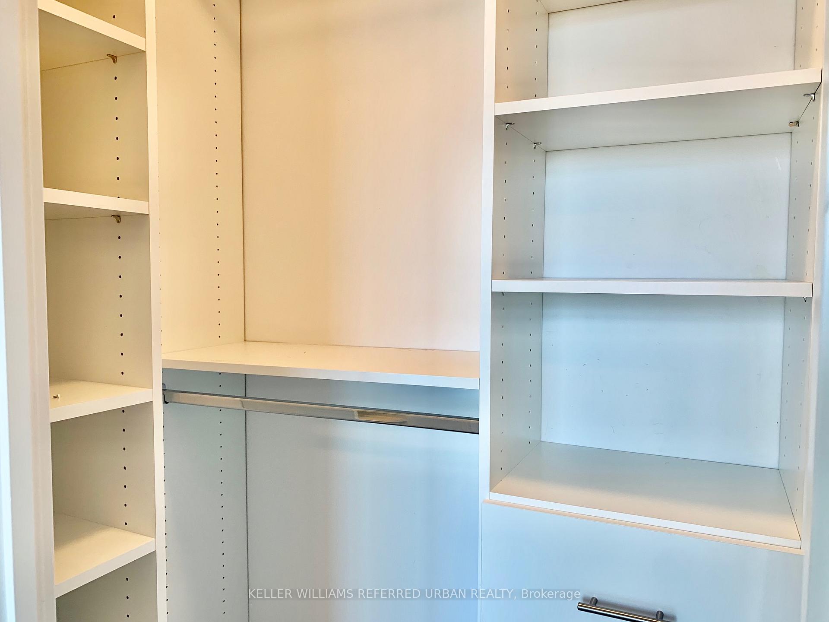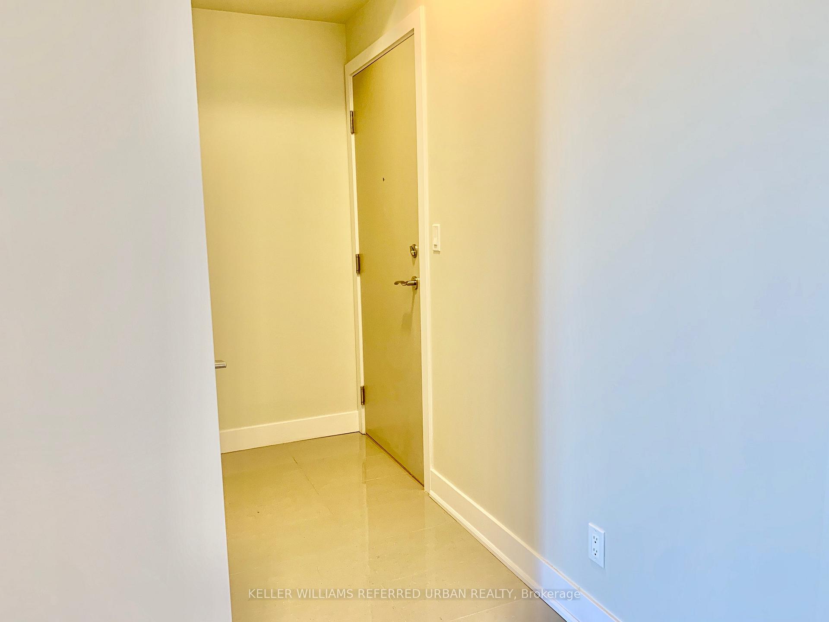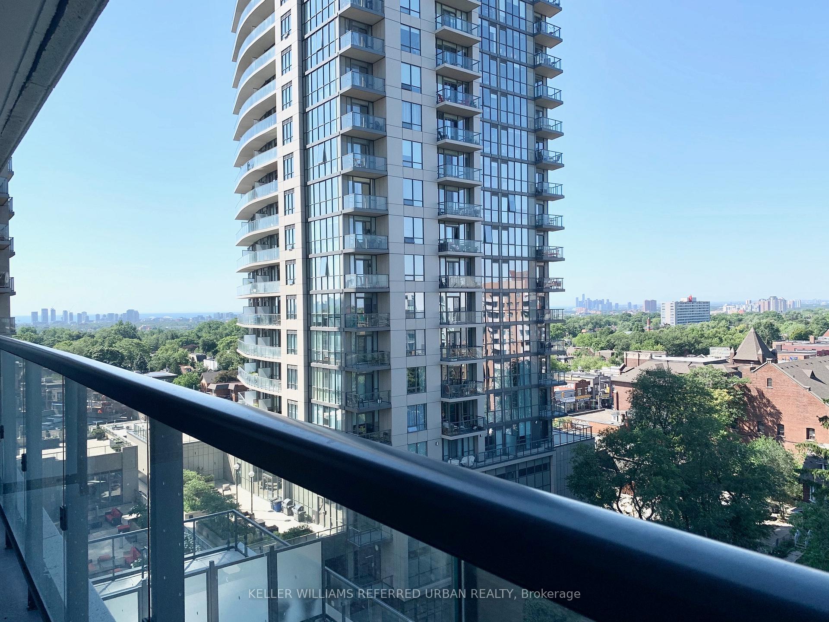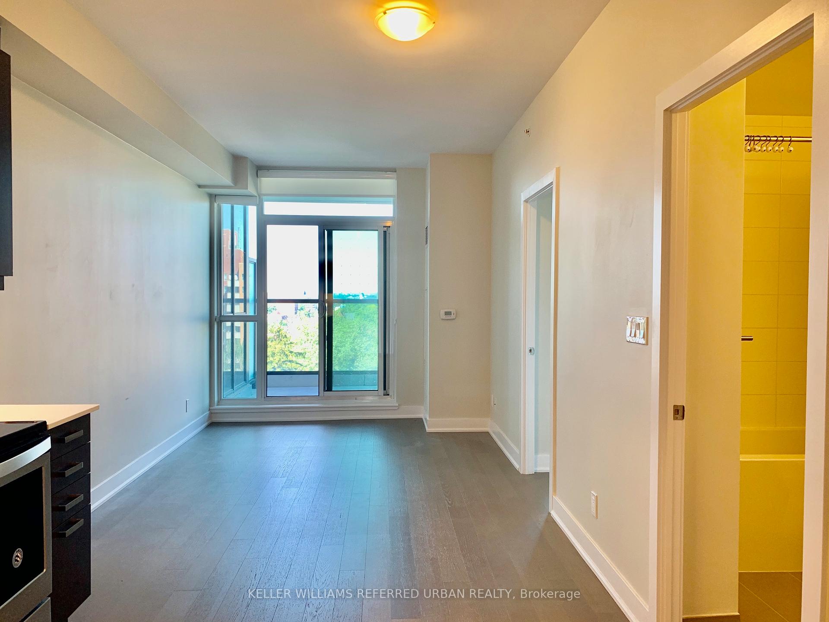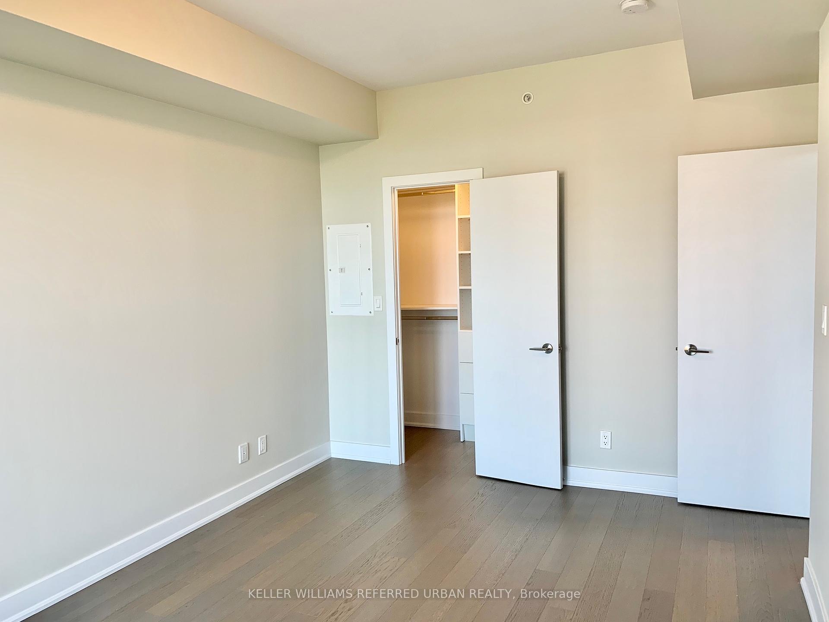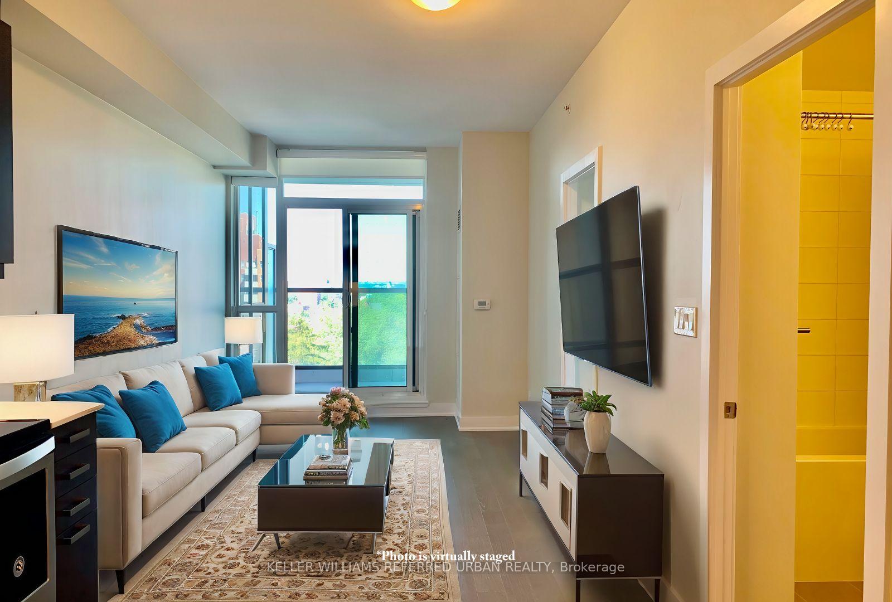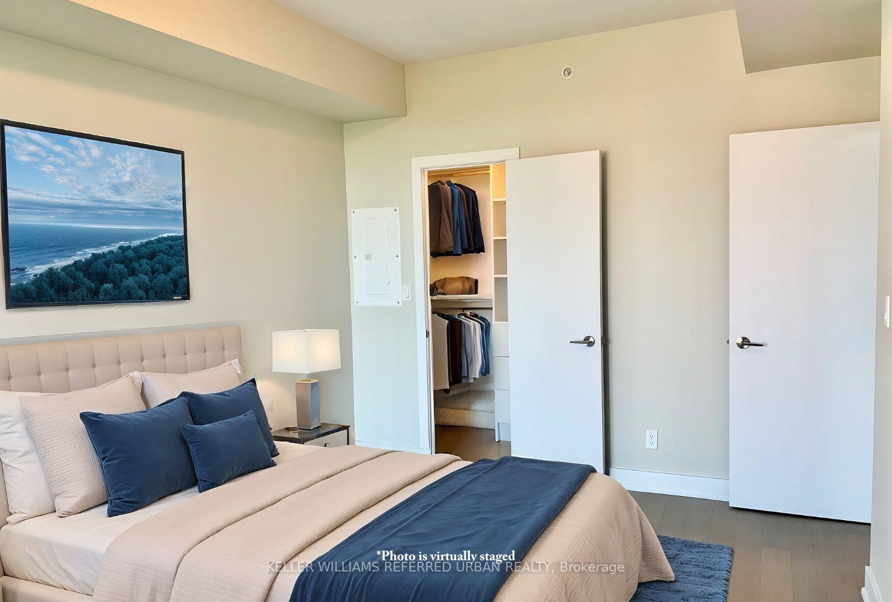$1,950
Available - For Rent
Listing ID: C11988665
1486 Bathurst St , Unit 801, Toronto, M5P 0A5, Ontario
| Check out this spacious and thoughtfully designed 1-bedroom, west-facing unit in a boutique building with exclusive, club-like amenities. Conveniently located within walking distance of the subway, grocery stores, parks, and all essential services. Floor-to-ceiling windows fill the unit with natural light, accentuating its modern charm. The sleek kitchen features stainless steel appliances, granite countertops, and an upgraded backsplash, while the bathroom offers soft-close drawers and additional storage. Upgraded closets with built-in shelves and drawers provide excellent organization. The large bedroom includes a walk-out to the balcony and a walk-in closet for added convenience. Extras: Building amenities include a gym, 24-hour concierge service, full security, and a party room with a terrace featuring barbeques and a lounge area. The unit comes with 1 bike locker, perfect for the urban commuter. |
| Price | $1,950 |
| Address: | 1486 Bathurst St , Unit 801, Toronto, M5P 0A5, Ontario |
| Province/State: | Ontario |
| Condo Corporation No | TSCC |
| Level | 8 |
| Unit No | 1 |
| Directions/Cross Streets: | Bathurst St. and St. Clair Ave. W. |
| Rooms: | 5 |
| Bedrooms: | 1 |
| Bedrooms +: | |
| Kitchens: | 1 |
| Family Room: | N |
| Basement: | None |
| Furnished: | N |
| Level/Floor | Room | Length(ft) | Width(ft) | Descriptions | |
| Room 1 | Flat | Living | 13.09 | 9.81 | Open Concept, W/O To Balcony, Combined W/Dining |
| Room 2 | Flat | Dining | 13.09 | 9.81 | Open Concept, Combined W/Living, Hardwood Floor |
| Room 3 | Flat | Kitchen | 12.27 | 5.9 | Stainless Steel Appl, Granite Counter, Open Concept |
| Room 4 | Flat | Prim Bdrm | 15.19 | 10.3 | Closet Organizers, W/O To Balcony, Hardwood Floor |
| Washroom Type | No. of Pieces | Level |
| Washroom Type 1 | 4 | Flat |
| Property Type: | Condo Apt |
| Style: | Apartment |
| Exterior: | Concrete |
| Garage Type: | Underground |
| Garage(/Parking)Space: | 0.00 |
| Drive Parking Spaces: | 0 |
| Park #1 | |
| Parking Type: | None |
| Exposure: | W |
| Balcony: | Open |
| Locker: | Owned |
| Pet Permited: | Restrict |
| Approximatly Square Footage: | 500-599 |
| Building Amenities: | Concierge, Games Room, Gym, Party/Meeting Room |
| Property Features: | Park, Place Of Worship, Public Transit, School |
| Water Included: | Y |
| Common Elements Included: | Y |
| Building Insurance Included: | Y |
| Fireplace/Stove: | N |
| Heat Source: | Gas |
| Heat Type: | Fan Coil |
| Central Air Conditioning: | Central Air |
| Central Vac: | N |
| Laundry Level: | Main |
| Ensuite Laundry: | Y |
| Although the information displayed is believed to be accurate, no warranties or representations are made of any kind. |
| KELLER WILLIAMS REFERRED URBAN REALTY |
|
|

Saleem Akhtar
Sales Representative
Dir:
647-965-2957
Bus:
416-496-9220
Fax:
416-496-2144
| Book Showing | Email a Friend |
Jump To:
At a Glance:
| Type: | Condo - Condo Apt |
| Area: | Toronto |
| Municipality: | Toronto |
| Neighbourhood: | Humewood-Cedarvale |
| Style: | Apartment |
| Beds: | 1 |
| Baths: | 1 |
| Fireplace: | N |
Locatin Map:

