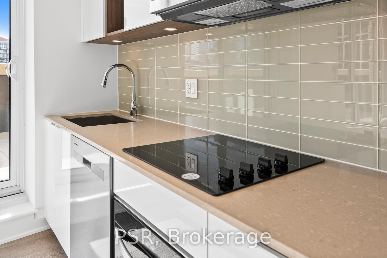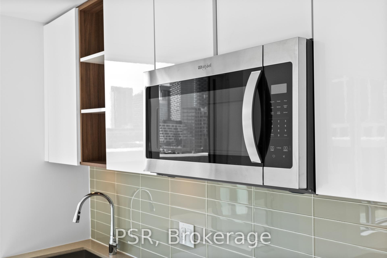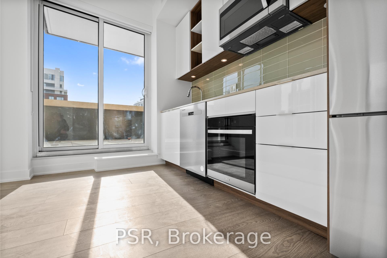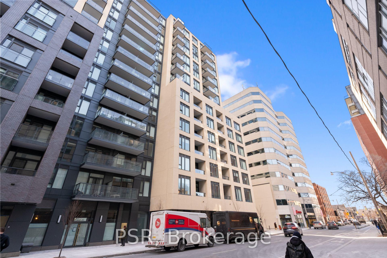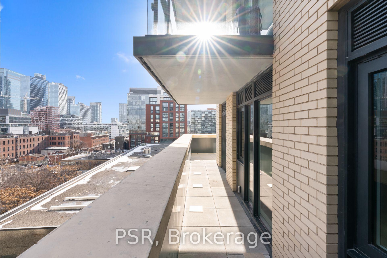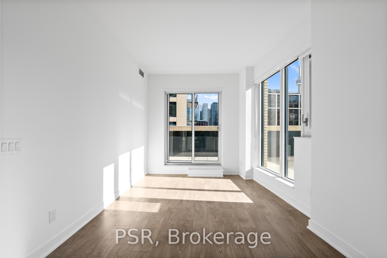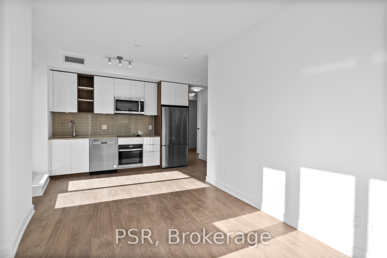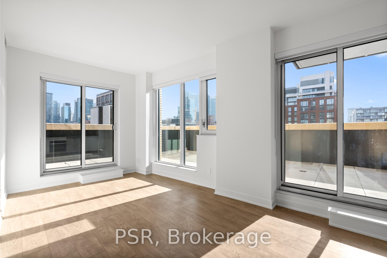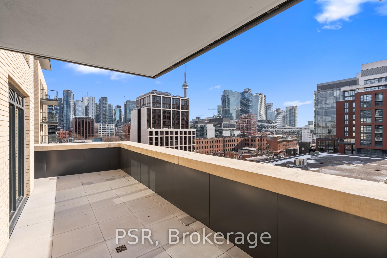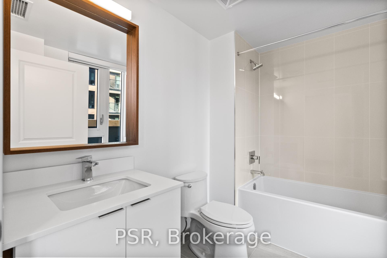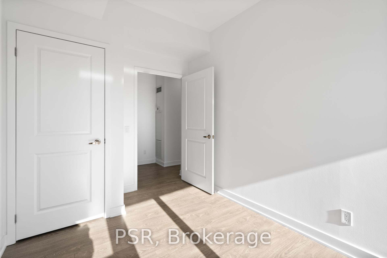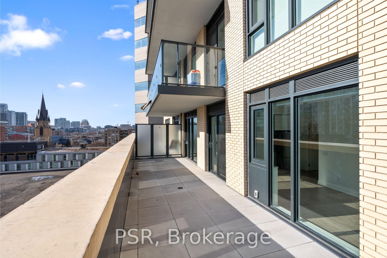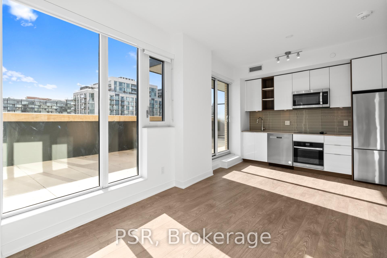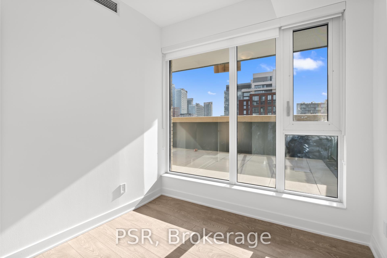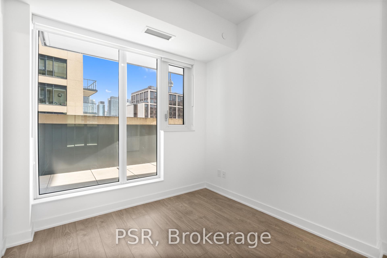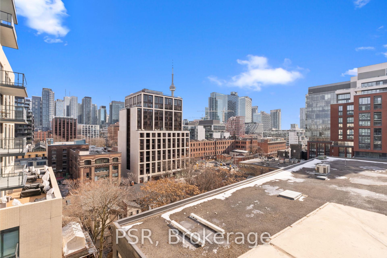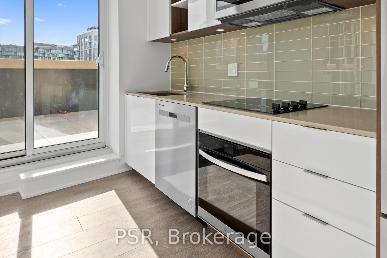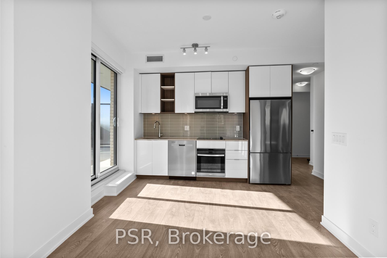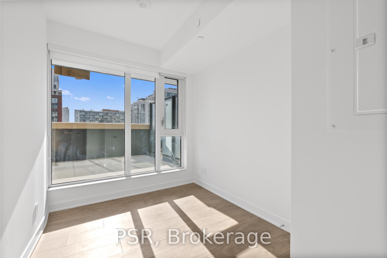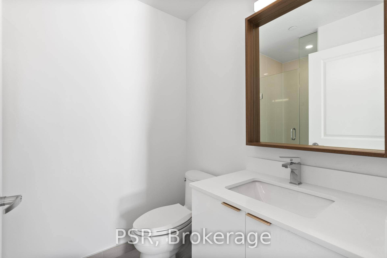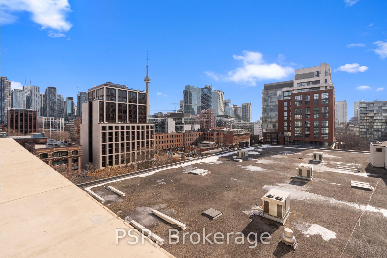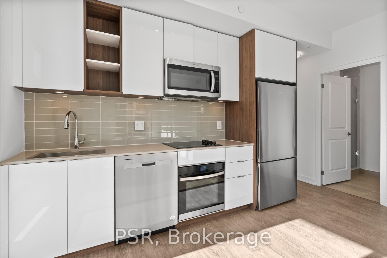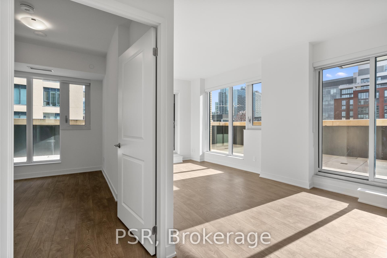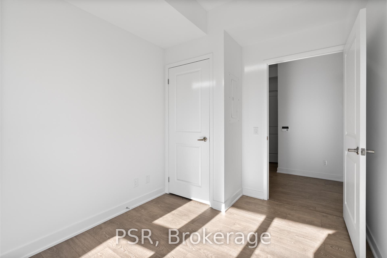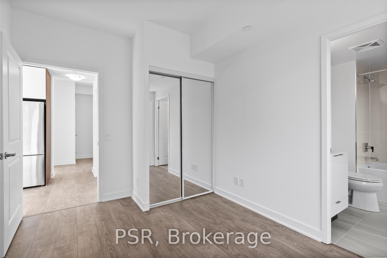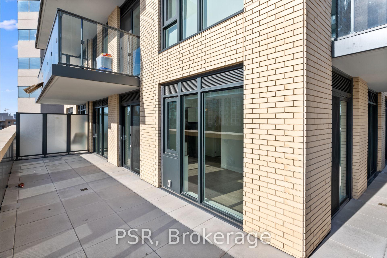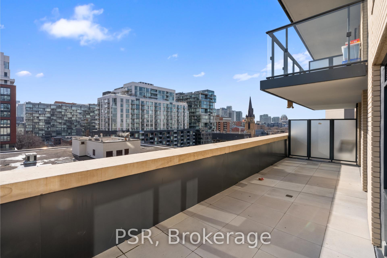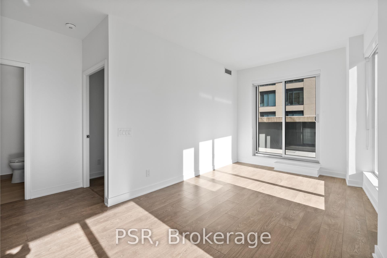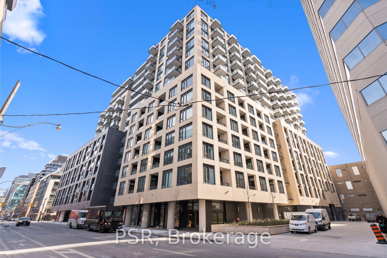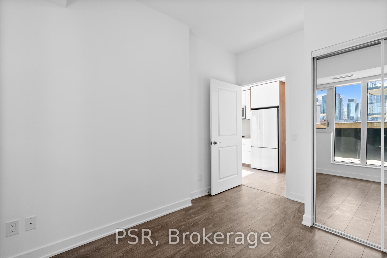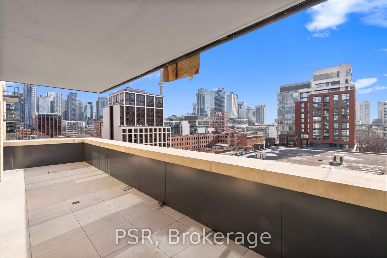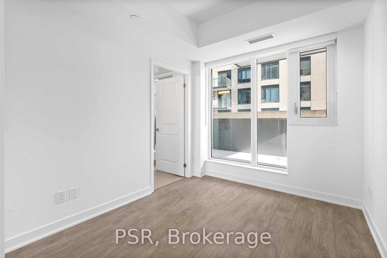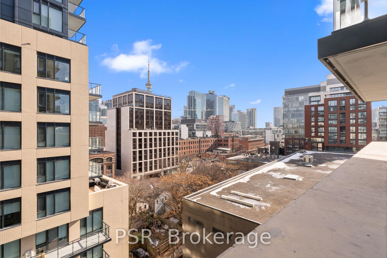$3,500
Available - For Rent
Listing ID: C11986487
543 Richmond St West , Unit 824, Toronto, M5V 0W9, Ontario
| Welcome Home To 543 Richmond - Residences At Portland! One Of A Kind Boutique Building, Conveniently Located Steps To Both King & Queen West. Brand New & Never Before Lived In 2 Bedroom, 2 Full Bathroom, Corner Suite Spanning Just Shy Of 750 SF. Enjoy A Functional Split Floorplan With Sleek Modern Finishes, Smooth 9ft. Ceilings, & Ample Natural Light Throughout. Open Concept Living, Dining, & Kitchen Are An Entertainers Dream With Multiple Walkouts To Your Own Private, Wrap Around Terrace. Primary Bedroom Retreat Boasts Large Closet & 4pc. Ensuite Bathroom. Building Is Rich In Amenities: 24 Hr Concierge, State Of The Art Fitness Centre & Gym, Indoor Pool, Rooftop Lounge, Party Room, + Much More. |
| Price | $3,500 |
| Address: | 543 Richmond St West , Unit 824, Toronto, M5V 0W9, Ontario |
| Province/State: | Ontario |
| Condo Corporation No | TSCC |
| Level | 8 |
| Unit No | 24 |
| Directions/Cross Streets: | Richmond & Portland |
| Rooms: | 5 |
| Bedrooms: | 2 |
| Bedrooms +: | |
| Kitchens: | 1 |
| Family Room: | N |
| Basement: | None |
| Furnished: | N |
| Level/Floor | Room | Length(ft) | Width(ft) | Descriptions | |
| Room 1 | Main | Living | 12.5 | 9.02 | Laminate, W/O To Terrace, Combined W/Dining |
| Room 2 | Main | Dining | 12.5 | 9.02 | Laminate, Open Concept, Combined W/Kitchen |
| Room 3 | Main | Kitchen | 9.25 | 8.72 | Modern Kitchen, Stainless Steel Appl, Stone Counter |
| Room 4 | Main | Prim Bdrm | 10 | 9.02 | 4 Pc Ensuite, Window Flr to Ceil, Large Closet |
| Room 5 | Main | 2nd Br | 9.25 | 8.33 | Window Flr to Ceil, Large Closet, Laminate |
| Washroom Type | No. of Pieces | Level |
| Washroom Type 1 | 4 | Main |
| Washroom Type 2 | 3 | Main |
| Approximatly Age: | New |
| Property Type: | Condo Apt |
| Style: | Apartment |
| Exterior: | Brick, Concrete |
| Garage Type: | Underground |
| Garage(/Parking)Space: | 1.00 |
| Drive Parking Spaces: | 0 |
| Park #1 | |
| Parking Type: | Owned |
| Exposure: | Se |
| Balcony: | Terr |
| Locker: | None |
| Pet Permited: | Restrict |
| Approximatly Age: | New |
| Approximatly Square Footage: | 700-799 |
| Building Amenities: | Bbqs Allowed, Concierge, Gym, Indoor Pool, Party/Meeting Room, Rooftop Deck/Garden |
| Property Features: | Clear View, Hospital, Library, Park, Public Transit, School |
| CAC Included: | Y |
| Water Included: | Y |
| Common Elements Included: | Y |
| Heat Included: | Y |
| Parking Included: | Y |
| Building Insurance Included: | Y |
| Fireplace/Stove: | N |
| Heat Source: | Other |
| Heat Type: | Forced Air |
| Central Air Conditioning: | Central Air |
| Central Vac: | N |
| Laundry Level: | Main |
| Ensuite Laundry: | Y |
| Elevator Lift: | Y |
| Although the information displayed is believed to be accurate, no warranties or representations are made of any kind. |
| PSR |
|
|

Saleem Akhtar
Sales Representative
Dir:
647-965-2957
Bus:
416-496-9220
Fax:
416-496-2144
| Book Showing | Email a Friend |
Jump To:
At a Glance:
| Type: | Condo - Condo Apt |
| Area: | Toronto |
| Municipality: | Toronto |
| Neighbourhood: | Waterfront Communities C1 |
| Style: | Apartment |
| Approximate Age: | New |
| Beds: | 2 |
| Baths: | 2 |
| Garage: | 1 |
| Fireplace: | N |
Locatin Map:

