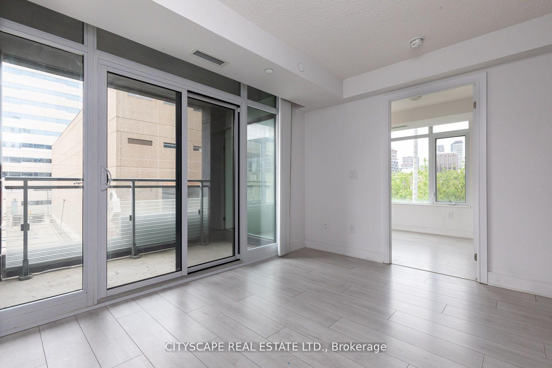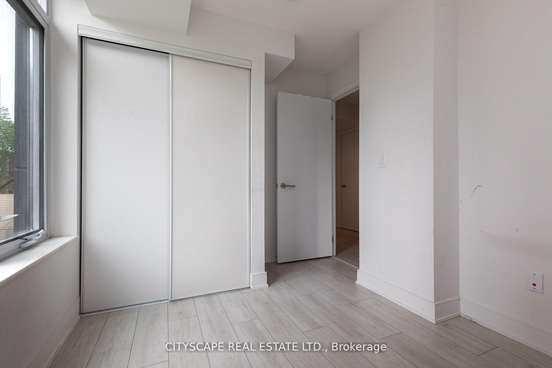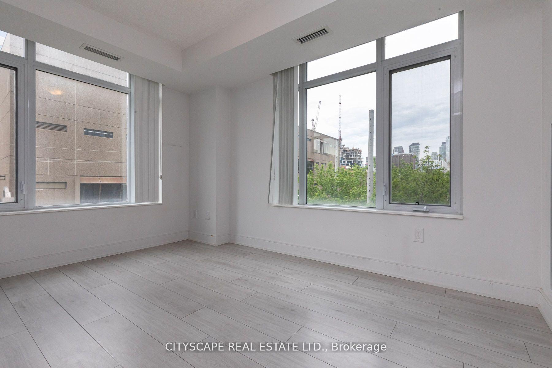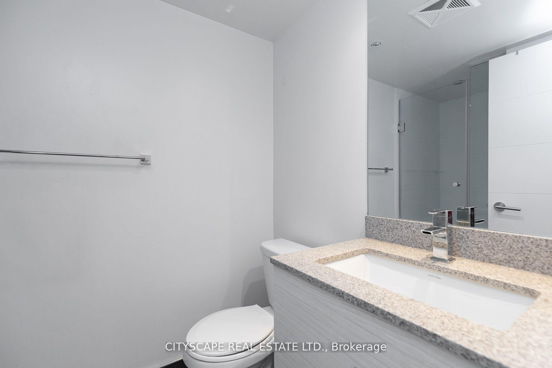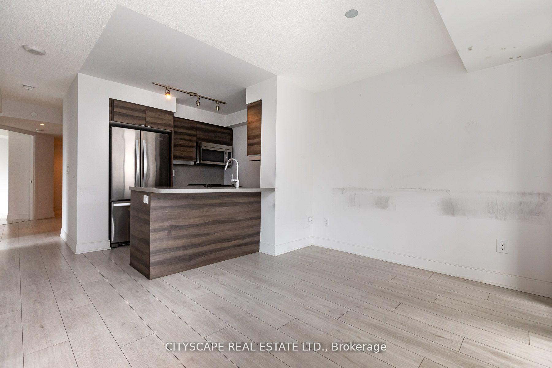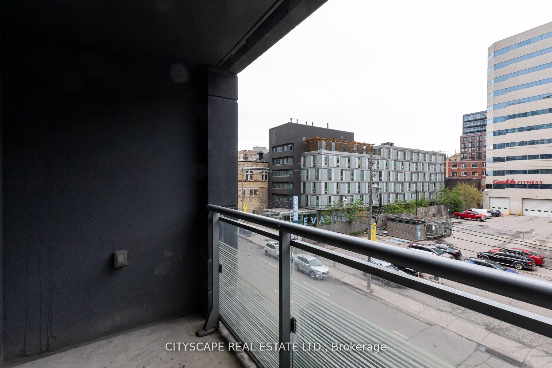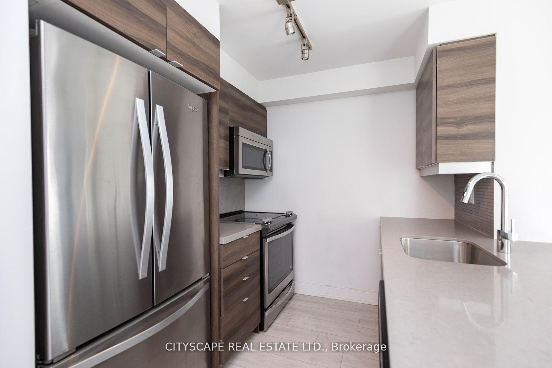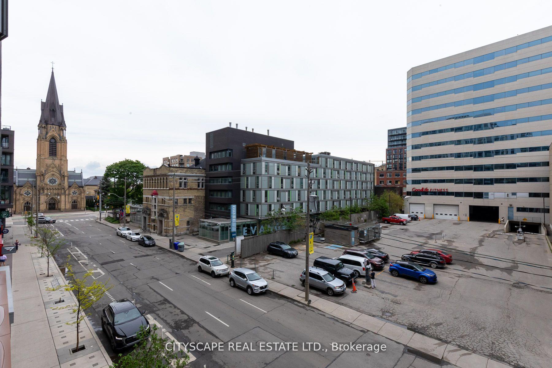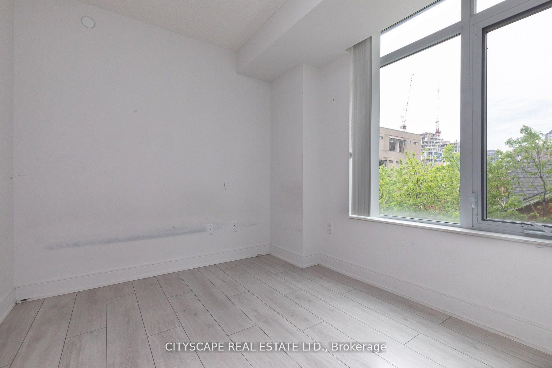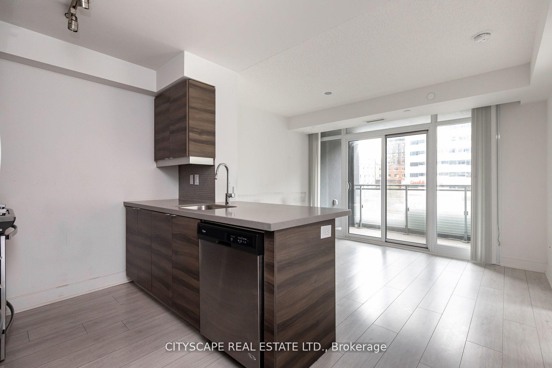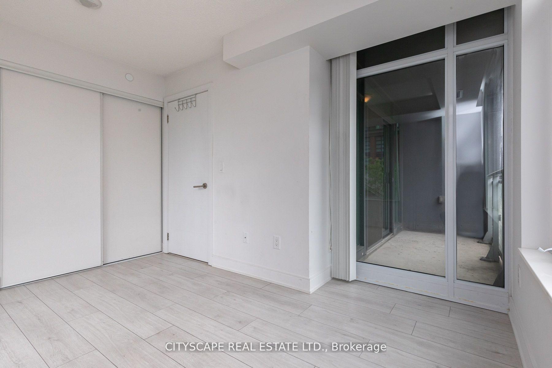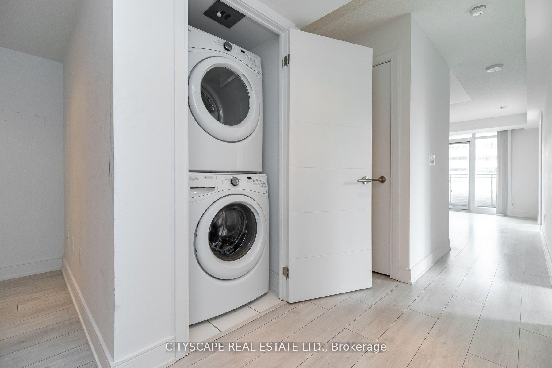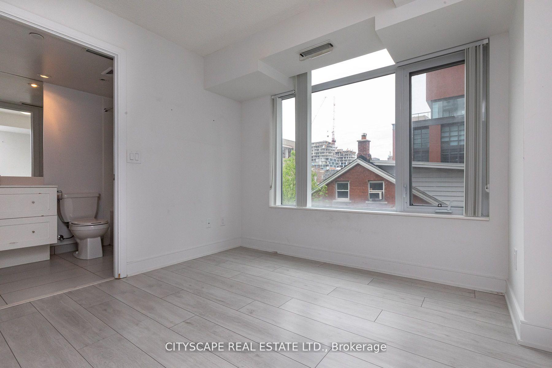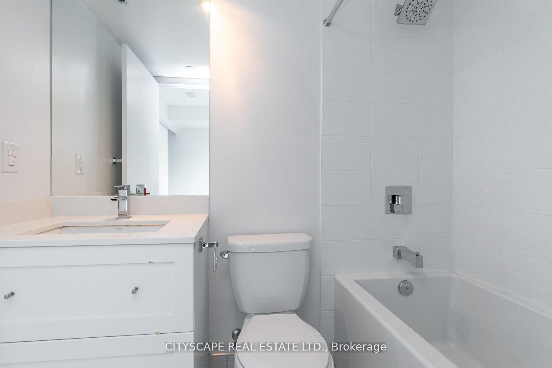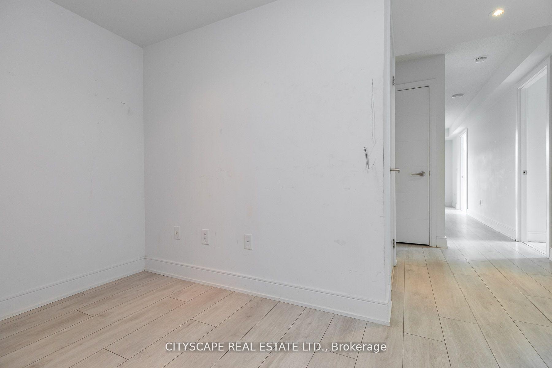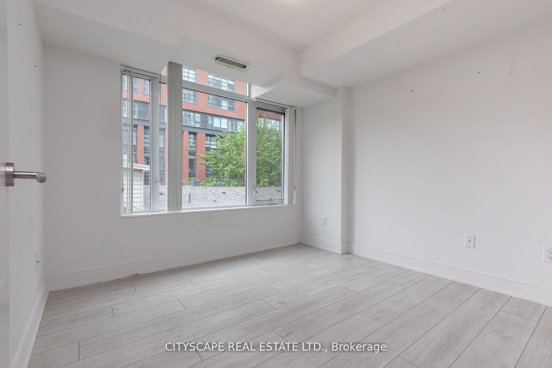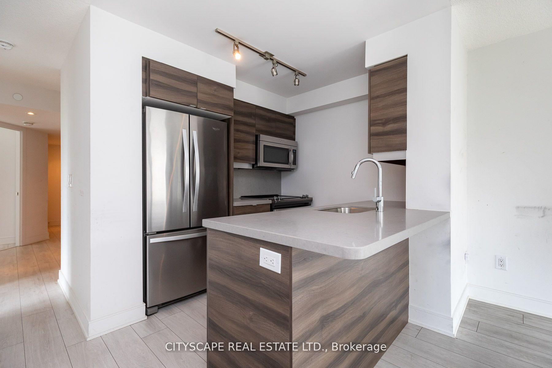$3,593
Available - For Rent
Listing ID: C11984445
525 Adelaide St West , Unit 315, Toronto, M5V 1T6, Ontario
| Prospective offers with immediate occupancy could be eligible for discounts and promos. Modern 3 bedroom with 2 full washrooms functional layout. Just steps from the trendiest restaurants& Bars! Also, walking distance to the entertainment and financial district. Modern kitchen with Stainless steel appliances, wide plank flooring, stunning amenities including bar, barbeques, 24-hour concierge, fitness, guest suites, Hot tub, Lounge, park, visitor parking, party room, pool, Sauna, Spa, and Terrace. |
| Price | $3,593 |
| Address: | 525 Adelaide St West , Unit 315, Toronto, M5V 1T6, Ontario |
| Province/State: | Ontario |
| Condo Corporation No | TSCC |
| Level | 3 |
| Unit No | 15 |
| Directions/Cross Streets: | Bathurst & King West |
| Rooms: | 5 |
| Rooms +: | 1 |
| Bedrooms: | 3 |
| Bedrooms +: | |
| Kitchens: | 1 |
| Family Room: | N |
| Basement: | None |
| Furnished: | N |
| Level/Floor | Room | Length(ft) | Width(ft) | Descriptions | |
| Room 1 | Main | Foyer | Laminate, Closet | ||
| Room 2 | Main | Living | 12.76 | 11.48 | Laminate, W/O To Balcony, Window |
| Room 3 | Main | Dining | 12.76 | 11.48 | Laminate, Open Concept, Combined W/Living |
| Room 4 | Main | Kitchen | 12.76 | 11.81 | Laminate, Granite Counter, B/I Appliances |
| Room 5 | Main | Prim Bdrm | 9.48 | 9.48 | Laminate, Large Window, Ensuite Bath |
| Room 6 | Main | 2nd Br | 9.74 | 8.17 | Laminate, Closet |
| Room 7 | Main | 3rd Br | 8.5 | 6.49 | Laminate, Window |
| Room 8 | Main | Bathroom | 4 Pc Ensuite | ||
| Room 9 | Main | Bathroom | 4 Pc Bath |
| Washroom Type | No. of Pieces | Level |
| Washroom Type 1 | 4 | Main |
| Washroom Type 2 | 4 | Main |
| Approximatly Age: | 6-10 |
| Property Type: | Condo Apt |
| Style: | Apartment |
| Exterior: | Concrete |
| Garage Type: | Underground |
| Garage(/Parking)Space: | 1.00 |
| Drive Parking Spaces: | 1 |
| Park #1 | |
| Parking Type: | Rental |
| Exposure: | N |
| Balcony: | Open |
| Locker: | None |
| Pet Permited: | Restrict |
| Approximatly Age: | 6-10 |
| Approximatly Square Footage: | 800-899 |
| Building Amenities: | Bike Storage, Concierge, Gym, Outdoor Pool, Party/Meeting Room, Rooftop Deck/Garden |
| Property Features: | Hospital, Library, Park, Place Of Worship, Public Transit, School |
| CAC Included: | Y |
| Common Elements Included: | Y |
| Heat Included: | Y |
| Building Insurance Included: | Y |
| Fireplace/Stove: | N |
| Heat Source: | Gas |
| Heat Type: | Fan Coil |
| Central Air Conditioning: | Central Air |
| Central Vac: | N |
| Ensuite Laundry: | Y |
| Although the information displayed is believed to be accurate, no warranties or representations are made of any kind. |
| CITYSCAPE REAL ESTATE LTD. |
|
|

Saleem Akhtar
Sales Representative
Dir:
647-965-2957
Bus:
416-496-9220
Fax:
416-496-2144
| Book Showing | Email a Friend |
Jump To:
At a Glance:
| Type: | Condo - Condo Apt |
| Area: | Toronto |
| Municipality: | Toronto |
| Neighbourhood: | Waterfront Communities C1 |
| Style: | Apartment |
| Approximate Age: | 6-10 |
| Beds: | 3 |
| Baths: | 2 |
| Garage: | 1 |
| Fireplace: | N |
Locatin Map:

