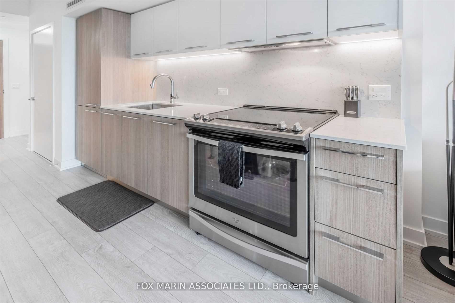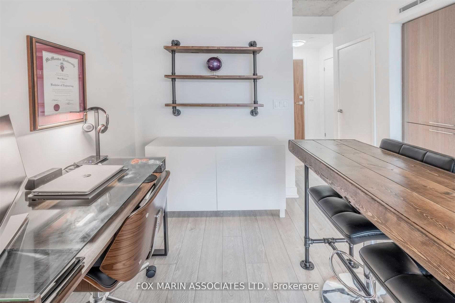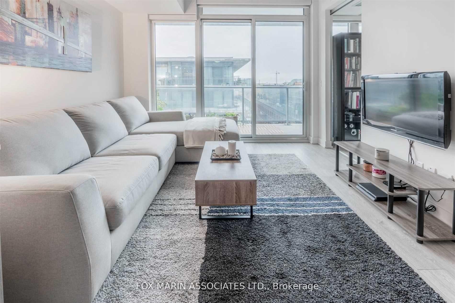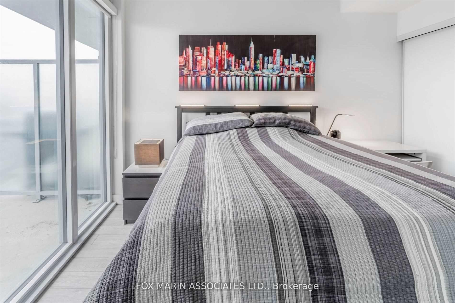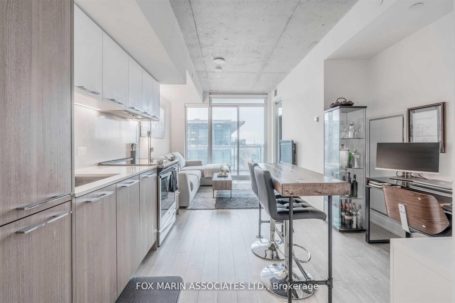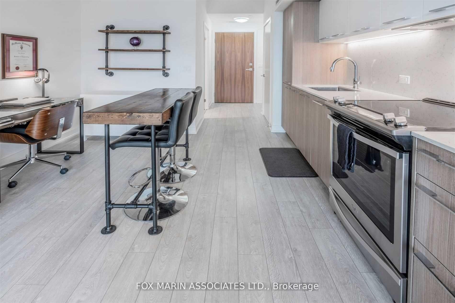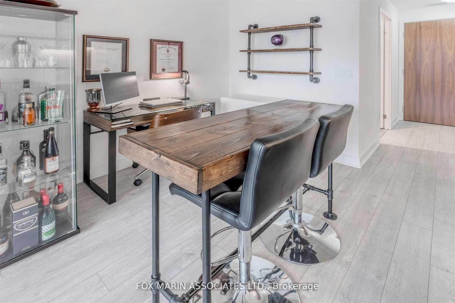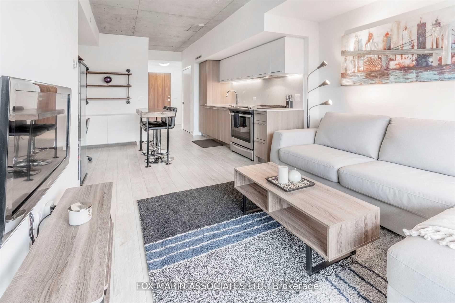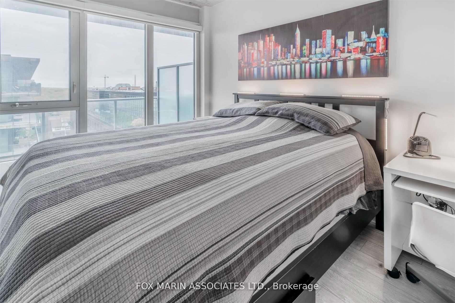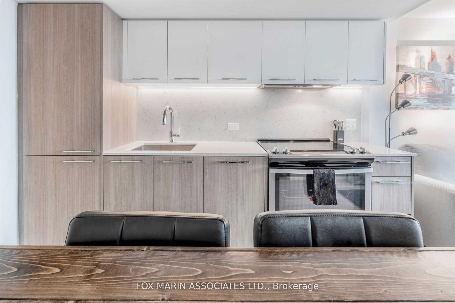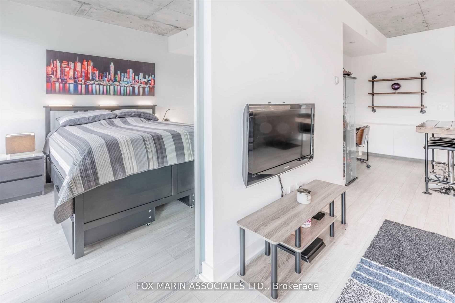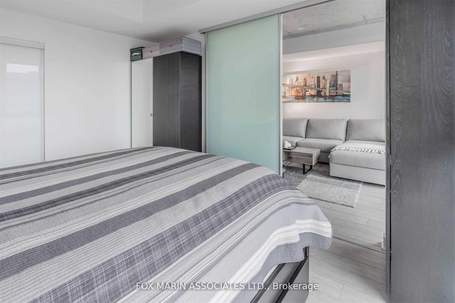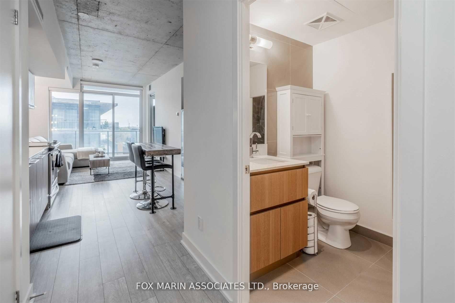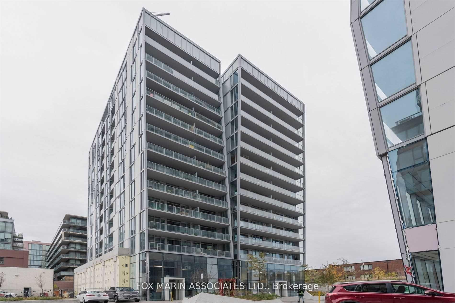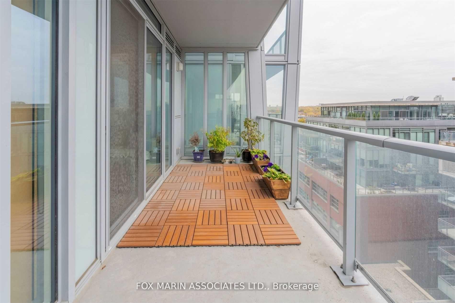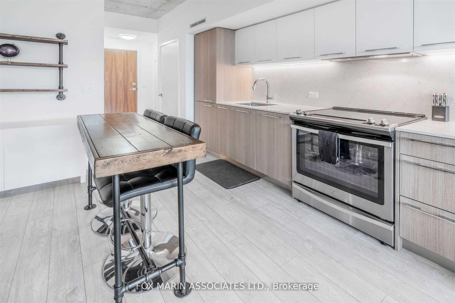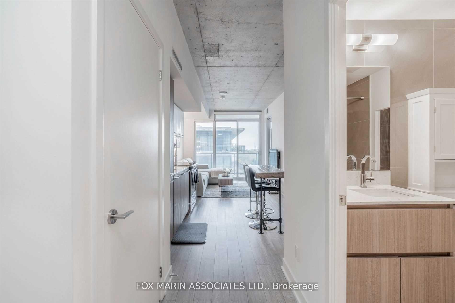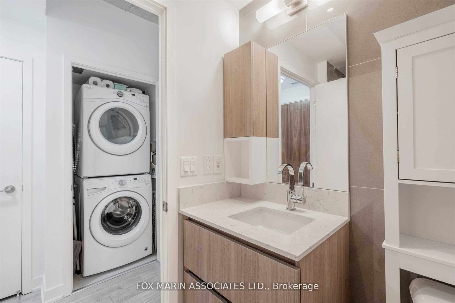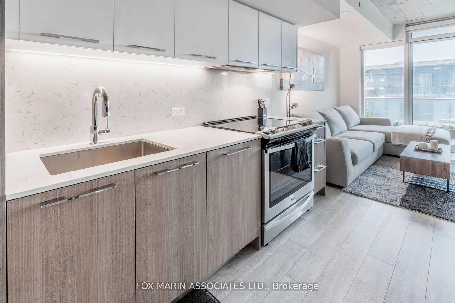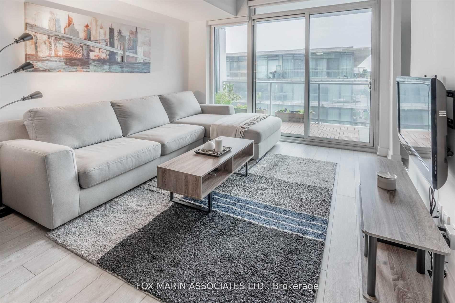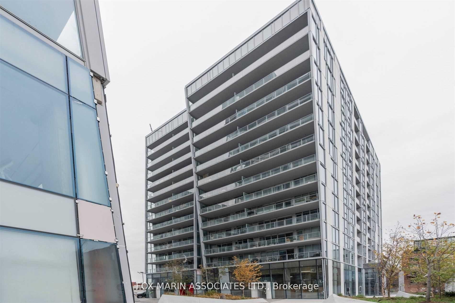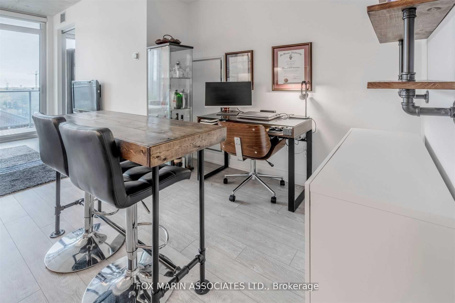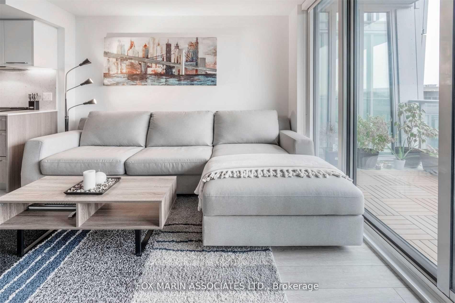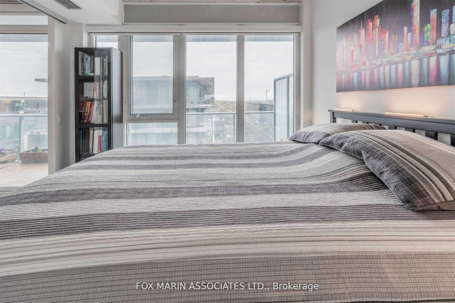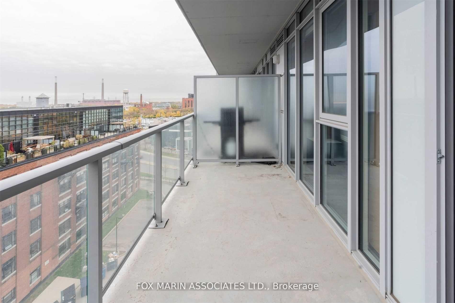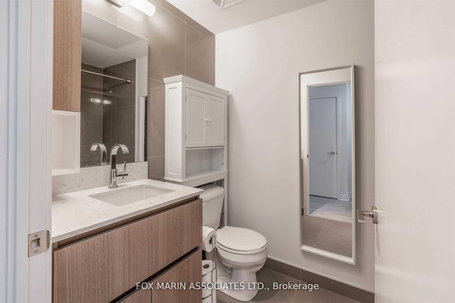$2,200
Available - For Rent
Listing ID: E11981914
25 Baseball Pl , Unit 803, Toronto, M4M 0E7, Ontario
| Sleek & Sexy Is What Comes To Mind When You Step Into This Impeccably Laid Out Laudable Loft That Welcomes You Home To A Neutral Colour Palette Of Rich Contemporary Finishes Such As Silky Quartz Countertops, Polished Hardwood Floors, And Expansive Floor-To-Ceiling Windows Allowing For Abundant Natural Light. The Generous Master, Work Station Nooks & The Oversized Balcony W/ Sweeping Views Make For An Unforgettable Statement! All At An Unbeatable Price! |
| Price | $2,200 |
| Address: | 25 Baseball Pl , Unit 803, Toronto, M4M 0E7, Ontario |
| Province/State: | Ontario |
| Condo Corporation No | TSCC |
| Level | 8 |
| Unit No | 29 |
| Directions/Cross Streets: | Queen & Broadview |
| Rooms: | 4 |
| Bedrooms: | 1 |
| Bedrooms +: | |
| Kitchens: | 1 |
| Family Room: | N |
| Basement: | None |
| Furnished: | N |
| Level/Floor | Room | Length(ft) | Width(ft) | Descriptions | |
| Room 1 | Ground | Living | Hardwood Floor, Open Concept, W/O To Balcony | ||
| Room 2 | Ground | Dining | Hardwood Floor, Combined W/Kitchen, Window Flr to Ceil | ||
| Room 3 | Ground | Kitchen | Stainless Steel Appl, Quartz Counter, Modern Kitchen | ||
| Room 4 | Ground | Prim Bdrm | Hardwood Floor, Large Closet, Window Flr to Ceil | ||
| Room 5 | Ground | Other | Balcony, Sliding Doors, East View |
| Washroom Type | No. of Pieces | Level |
| Washroom Type 1 | 4 | Flat |
| Approximatly Age: | 6-10 |
| Property Type: | Condo Apt |
| Style: | Apartment |
| Exterior: | Concrete |
| Garage Type: | Underground |
| Garage(/Parking)Space: | 0.00 |
| Drive Parking Spaces: | 0 |
| Park #1 | |
| Parking Type: | None |
| Exposure: | E |
| Balcony: | Open |
| Locker: | None |
| Pet Permited: | Restrict |
| Retirement Home: | N |
| Approximatly Age: | 6-10 |
| Approximatly Square Footage: | 500-599 |
| Building Amenities: | Concierge, Games Room, Gym, Outdoor Pool, Party/Meeting Room, Rooftop Deck/Garden |
| Property Features: | Library, Park, Place Of Worship, Public Transit, Rec Centre, School |
| Water Included: | Y |
| Common Elements Included: | Y |
| Heat Included: | Y |
| Building Insurance Included: | Y |
| Fireplace/Stove: | N |
| Heat Source: | Gas |
| Heat Type: | Forced Air |
| Central Air Conditioning: | Central Air |
| Central Vac: | N |
| Laundry Level: | Main |
| Ensuite Laundry: | Y |
| Elevator Lift: | Y |
| Although the information displayed is believed to be accurate, no warranties or representations are made of any kind. |
| FOX MARIN ASSOCIATES LTD. |
|
|

Saleem Akhtar
Sales Representative
Dir:
647-965-2957
Bus:
416-496-9220
Fax:
416-496-2144
| Book Showing | Email a Friend |
Jump To:
At a Glance:
| Type: | Condo - Condo Apt |
| Area: | Toronto |
| Municipality: | Toronto |
| Neighbourhood: | South Riverdale |
| Style: | Apartment |
| Approximate Age: | 6-10 |
| Beds: | 1 |
| Baths: | 1 |
| Fireplace: | N |
Locatin Map:

