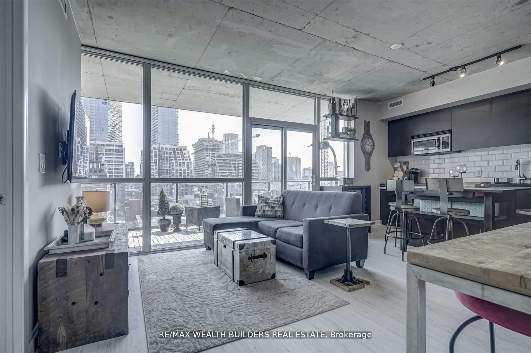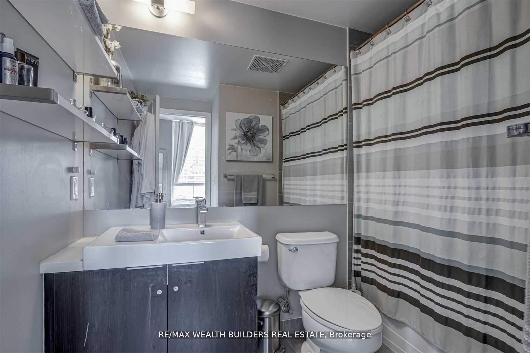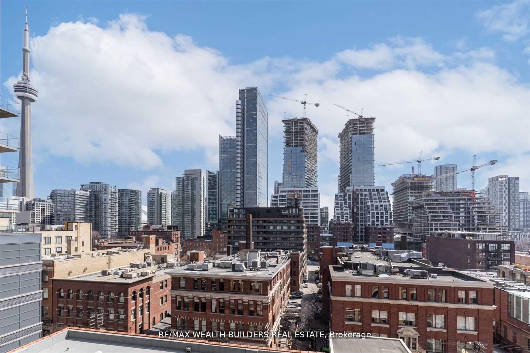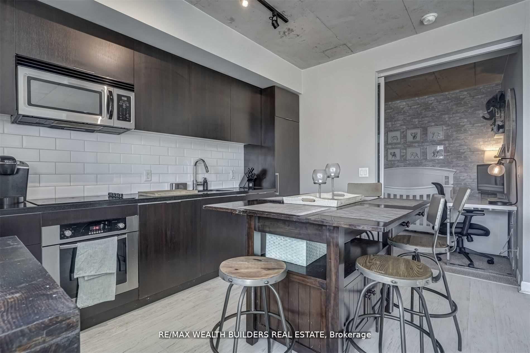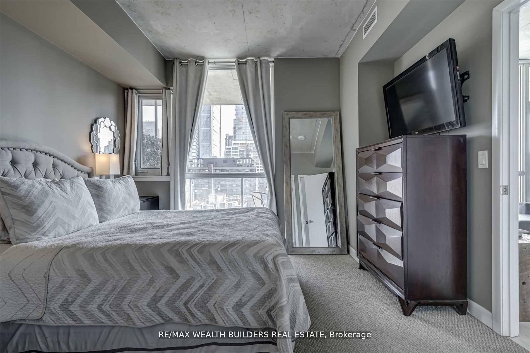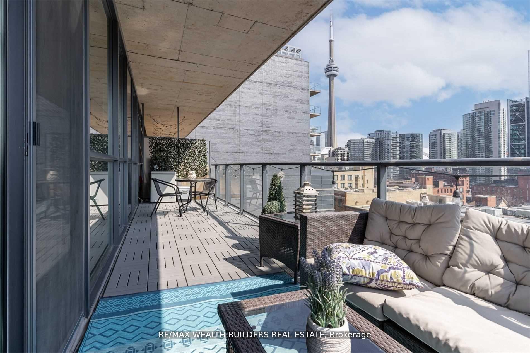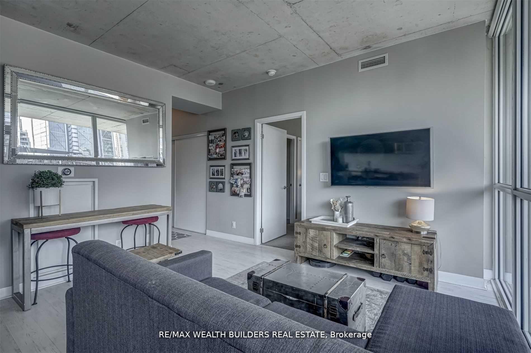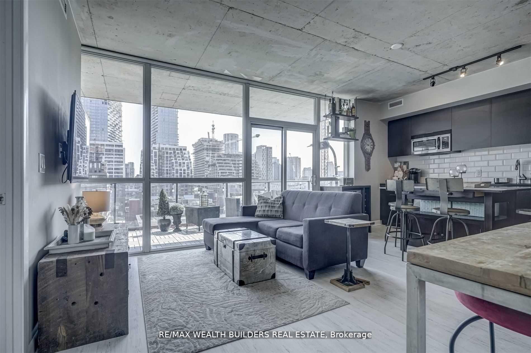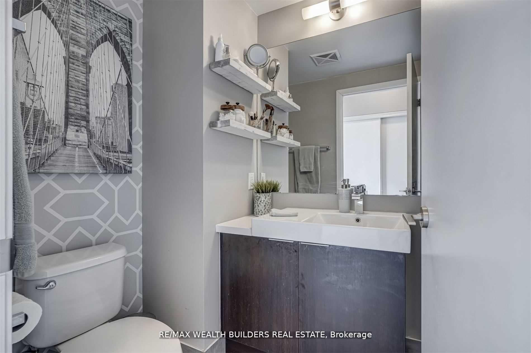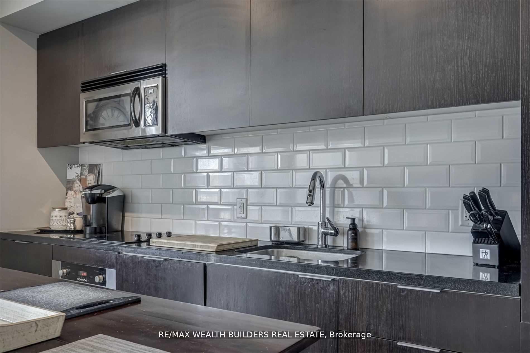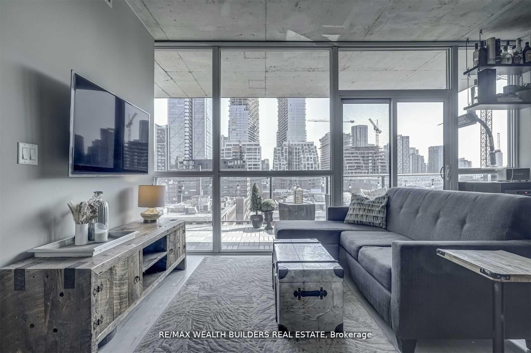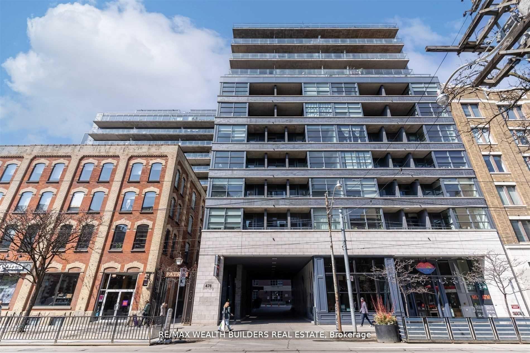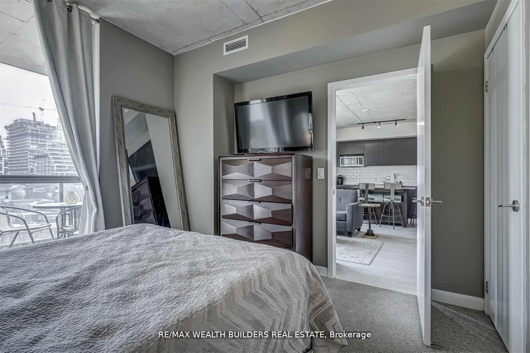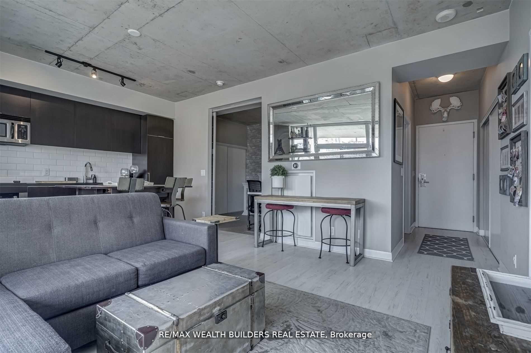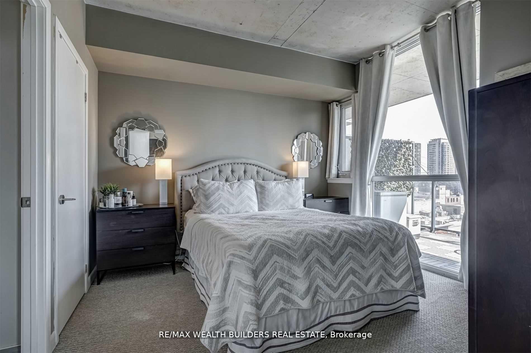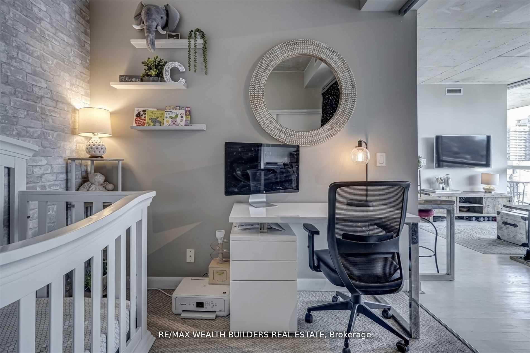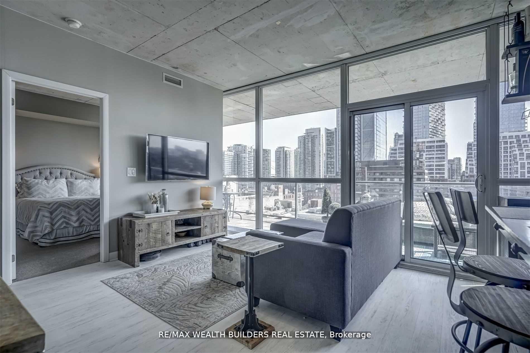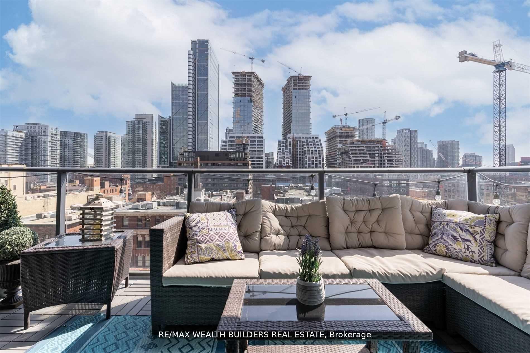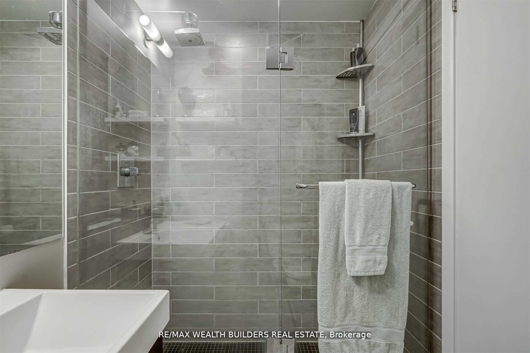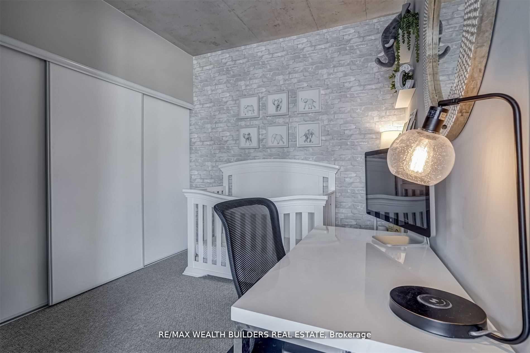$3,500
Available - For Rent
Listing ID: C11978459
478 King St West , Unit 812, Toronto, M5V 0A8, Ontario
| South Facing Sun-Filled Open Concept Unit 2 Bedroom Unit Has A Great Layout With Zero Wasted Space, And A 240 Sq.Ft. South Facing Balcony With City Views. Located In Victory Lofts A Boutique Building In The Heart Of King West. Enjoy King Street West Living Steps All The Restaurants, Ttc At Door Step And Financial District Only 10 Min Walk Away. Includes Parking And Locker. Premium Locker That Is Located In Parking Spot. **EXTRAS** Included With Unit All Appliances, Custom Bar And Wine Fridge, Kitchen Island, Large Mirror In Living Area, Outdoor Carpet And Outdoor Heater. |
| Price | $3,500 |
| Address: | 478 King St West , Unit 812, Toronto, M5V 0A8, Ontario |
| Province/State: | Ontario |
| Condo Corporation No | TSCC |
| Level | 8 |
| Unit No | 12 |
| Locker No | 34D |
| Directions/Cross Streets: | King & Spadina |
| Rooms: | 5 |
| Bedrooms: | 2 |
| Bedrooms +: | |
| Kitchens: | 1 |
| Family Room: | N |
| Basement: | None |
| Furnished: | N |
| Level/Floor | Room | Length(ft) | Width(ft) | Descriptions | |
| Room 1 | Flat | Living | Combined W/Dining, Open Concept, W/O To Balcony | ||
| Room 2 | Flat | Dining | Combined W/Kitchen, Open Concept | ||
| Room 3 | Flat | Kitchen | B/I Appliances, Open Concept, Breakfast Bar | ||
| Room 4 | Flat | Prim Bdrm | 4 Pc Ensuite, Large Closet, Large Window | ||
| Room 5 | Flat | 2nd Br | Sliding Doors, Double Closet, Broadloom |
| Washroom Type | No. of Pieces | Level |
| Washroom Type 1 | 4 | |
| Washroom Type 2 | 3 |
| Property Type: | Condo Apt |
| Style: | Apartment |
| Exterior: | Brick |
| Garage Type: | Other |
| Garage(/Parking)Space: | 1.00 |
| Drive Parking Spaces: | 1 |
| Park #1 | |
| Parking Spot: | 34D |
| Parking Type: | Owned |
| Legal Description: | 34D |
| Exposure: | S |
| Balcony: | Open |
| Locker: | Owned |
| Pet Permited: | Restrict |
| Approximatly Square Footage: | 700-799 |
| Building Amenities: | Concierge, Gym, Media Room |
| Property Features: | Clear View, Public Transit |
| CAC Included: | Y |
| Common Elements Included: | Y |
| Fireplace/Stove: | N |
| Heat Source: | Gas |
| Heat Type: | Forced Air |
| Central Air Conditioning: | Central Air |
| Central Vac: | N |
| Ensuite Laundry: | Y |
| Although the information displayed is believed to be accurate, no warranties or representations are made of any kind. |
| RE/MAX WEALTH BUILDERS REAL ESTATE |
|
|

Saleem Akhtar
Sales Representative
Dir:
647-965-2957
Bus:
416-496-9220
Fax:
416-496-2144
| Book Showing | Email a Friend |
Jump To:
At a Glance:
| Type: | Condo - Condo Apt |
| Area: | Toronto |
| Municipality: | Toronto |
| Neighbourhood: | Waterfront Communities C1 |
| Style: | Apartment |
| Beds: | 2 |
| Baths: | 2 |
| Garage: | 1 |
| Fireplace: | N |
Locatin Map:

