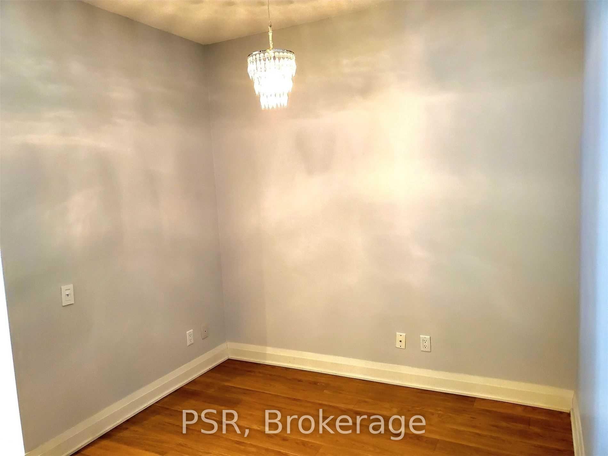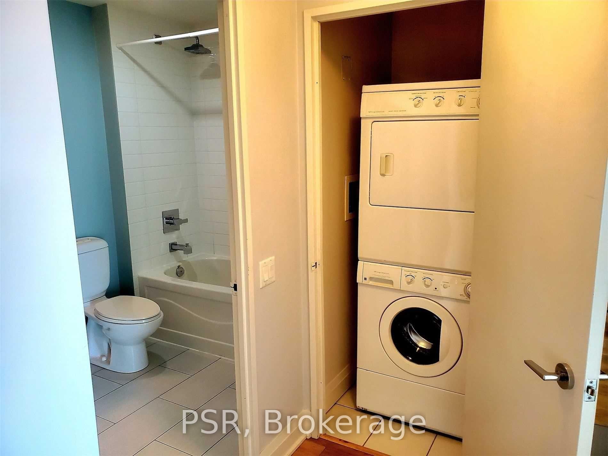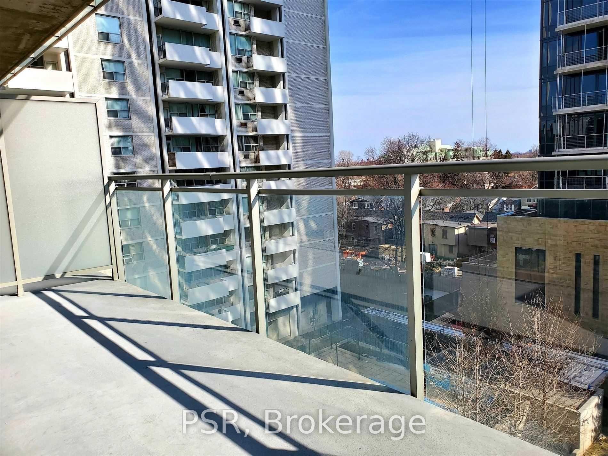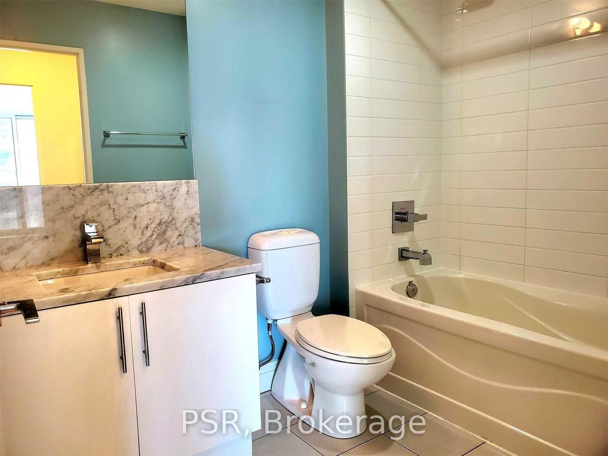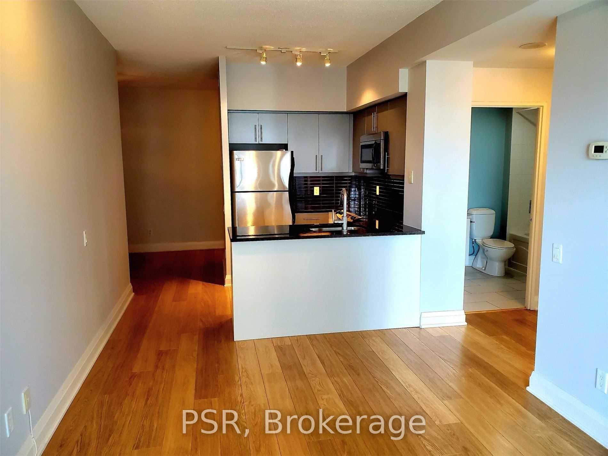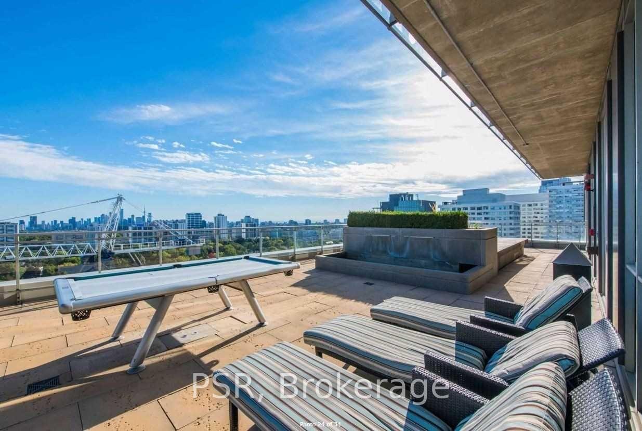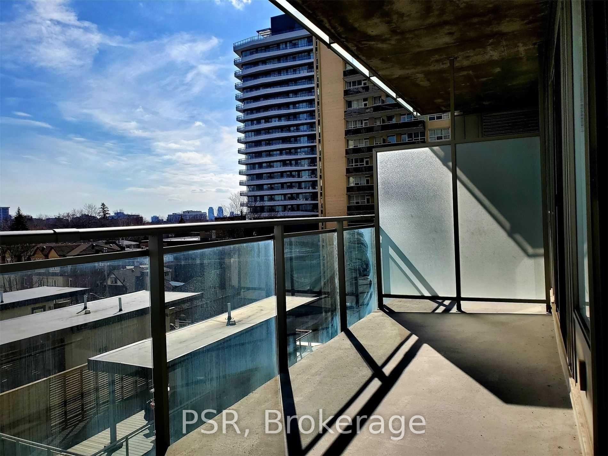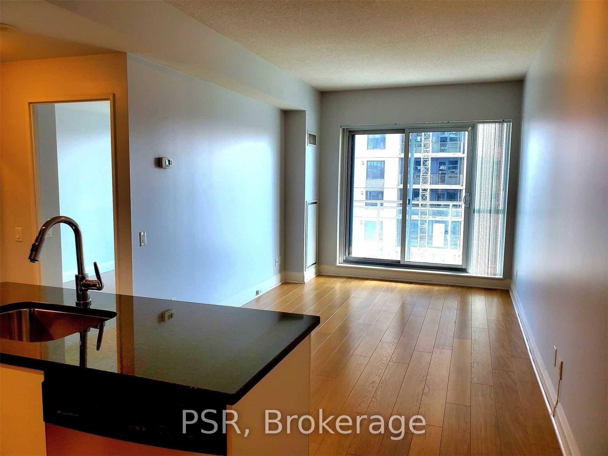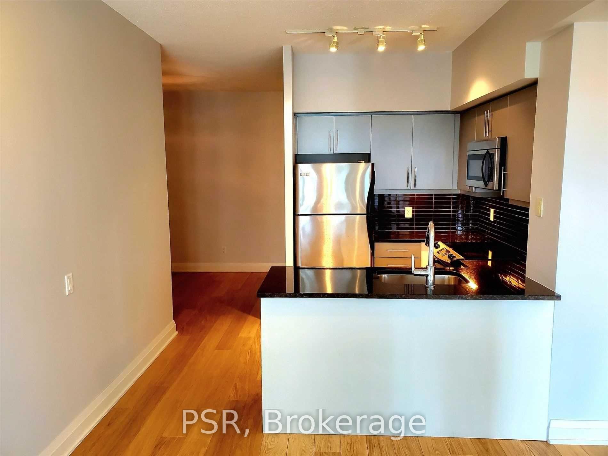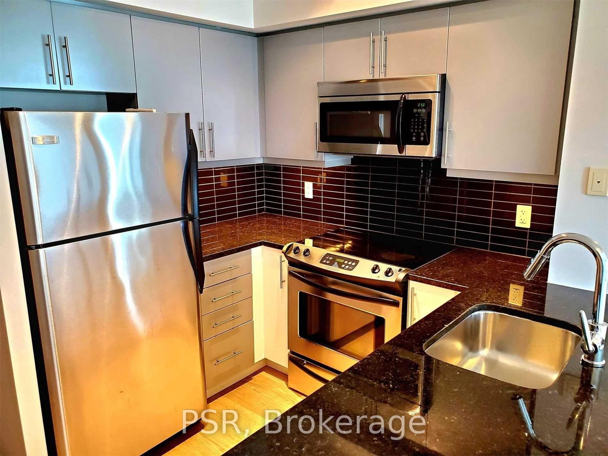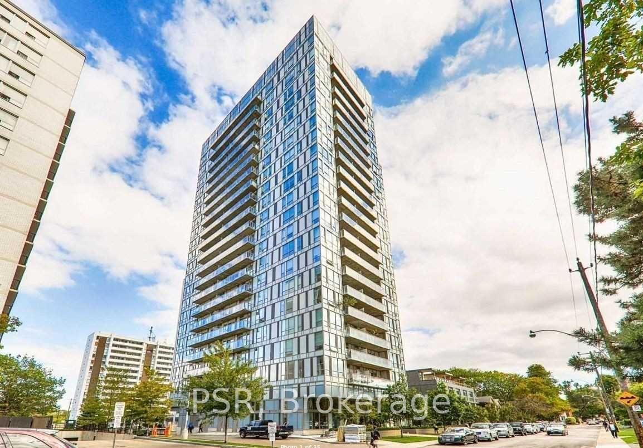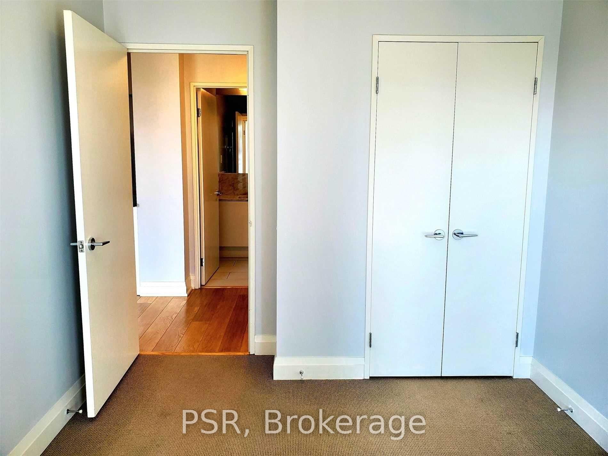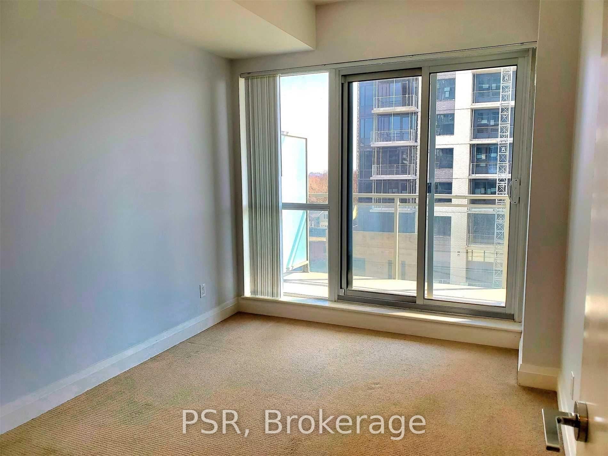$2,575
Available - For Rent
Listing ID: C11976188
83 Redpath Ave , Unit 506, Toronto, M4S 0A2, Ontario
| Luxury Rental At The Residences Of 83 Redpath. 9Ft Ceilings And 2 Walk-Outs To A Large Balcony Create A Sun-Filled South Facing Home. Generous Sized Den Off Main Foyer. U/G Parking And Locker Included. Close Proximity To Bustling Yonge & Eglinton And Upcoming LRT. Amazing Building Amenities Include Guest Suites, South Beach Inspired 20th Floor Terrace With Hot Tub, BBQ & Skyline View (Same Bright City Views From Gym And Party Room). Movie Room And Basketball Court On Main Floor. No Pets, No Smokers, Thanks. |
| Price | $2,575 |
| Address: | 83 Redpath Ave , Unit 506, Toronto, M4S 0A2, Ontario |
| Province/State: | Ontario |
| Condo Corporation No | TSCC |
| Level | 5 |
| Unit No | 06 |
| Directions/Cross Streets: | Mt. Pleasant & Eglinton |
| Rooms: | 5 |
| Bedrooms: | 1 |
| Bedrooms +: | 1 |
| Kitchens: | 1 |
| Family Room: | N |
| Basement: | None |
| Furnished: | N |
| Level/Floor | Room | Length(ft) | Width(ft) | Descriptions | |
| Room 1 | Main | Living | 17.19 | 10 | Combined W/Dining, W/O To Balcony, South View |
| Room 2 | Main | Dining | 17.19 | 10 | Open Concept |
| Room 3 | Main | Kitchen | 10.69 | 8.69 | Stainless Steel Appl, Halogen Lighting, Granite Counter |
| Room 4 | Main | Prim Bdrm | 10.1 | 9.02 | Broadloom, W/O To Balcony, W/I Closet |
| Room 5 | Main | Den | 9.02 | 6.3 | Open Concept |
| Washroom Type | No. of Pieces | Level |
| Washroom Type 1 | 4 | Main |
| Property Type: | Condo Apt |
| Style: | Apartment |
| Exterior: | Concrete |
| Garage Type: | Underground |
| Garage(/Parking)Space: | 1.00 |
| Drive Parking Spaces: | 1 |
| Park #1 | |
| Parking Spot: | B - |
| Parking Type: | Owned |
| Exposure: | S |
| Balcony: | Open |
| Locker: | Owned |
| Pet Permited: | N |
| Approximatly Square Footage: | 600-699 |
| Building Amenities: | Concierge, Guest Suites, Gym, Party/Meeting Room, Rooftop Deck/Garden, Visitor Parking |
| Property Features: | Library, Public Transit, School |
| CAC Included: | Y |
| Common Elements Included: | Y |
| Heat Included: | Y |
| Parking Included: | Y |
| Fireplace/Stove: | N |
| Heat Source: | Gas |
| Heat Type: | Forced Air |
| Central Air Conditioning: | Central Air |
| Central Vac: | N |
| Laundry Level: | Main |
| Ensuite Laundry: | Y |
| Although the information displayed is believed to be accurate, no warranties or representations are made of any kind. |
| PSR |
|
|

Saleem Akhtar
Sales Representative
Dir:
647-965-2957
Bus:
416-496-9220
Fax:
416-496-2144
| Book Showing | Email a Friend |
Jump To:
At a Glance:
| Type: | Condo - Condo Apt |
| Area: | Toronto |
| Municipality: | Toronto |
| Neighbourhood: | Mount Pleasant West |
| Style: | Apartment |
| Beds: | 1+1 |
| Baths: | 1 |
| Garage: | 1 |
| Fireplace: | N |
Locatin Map:

