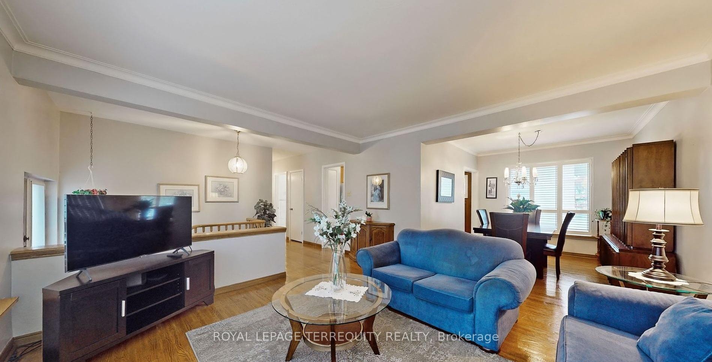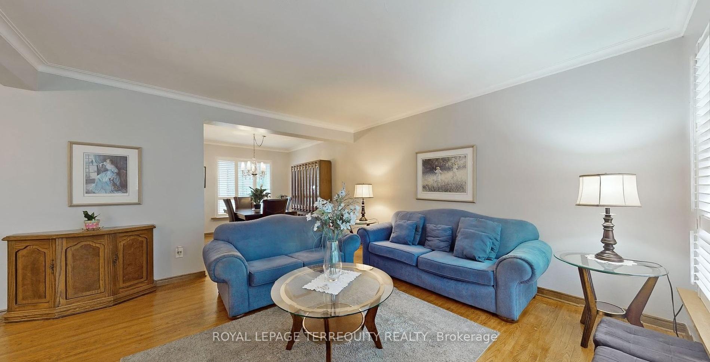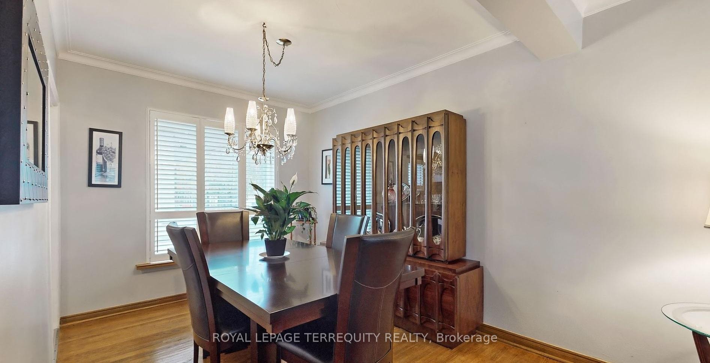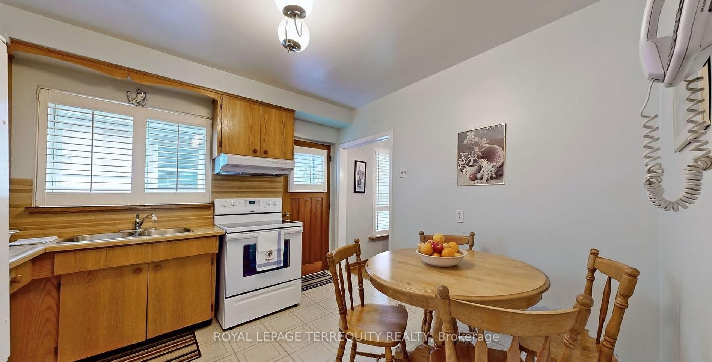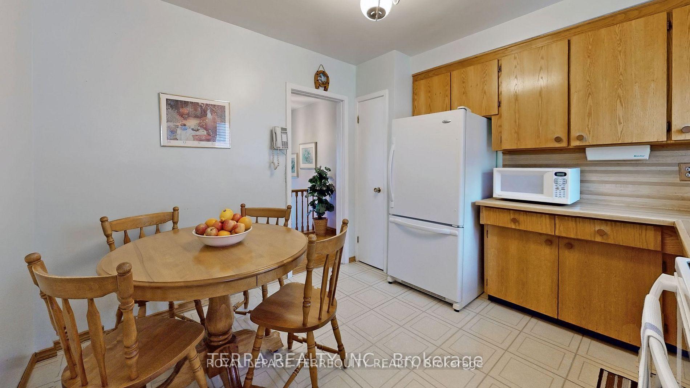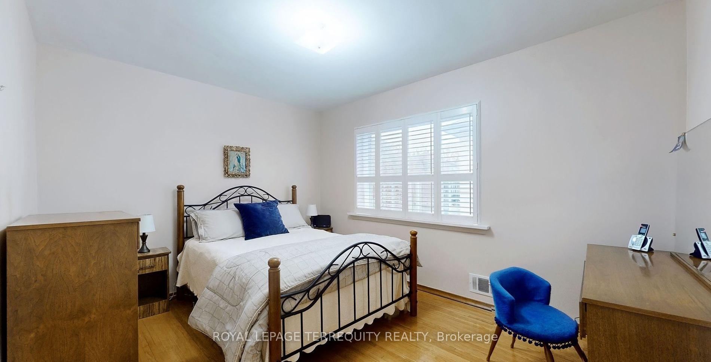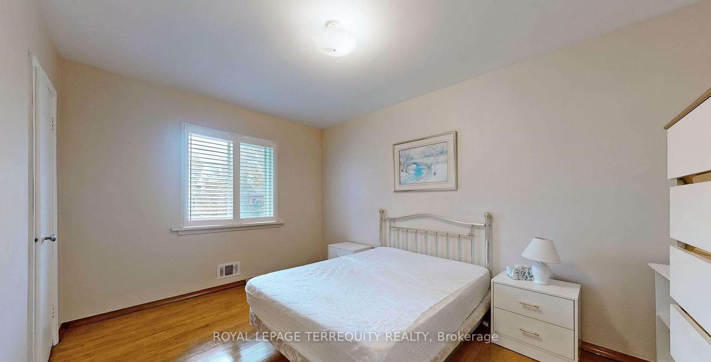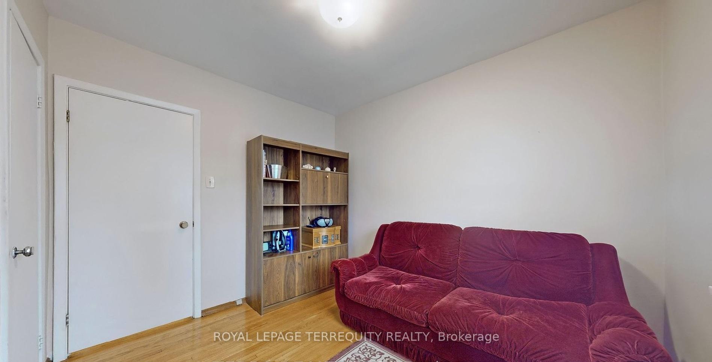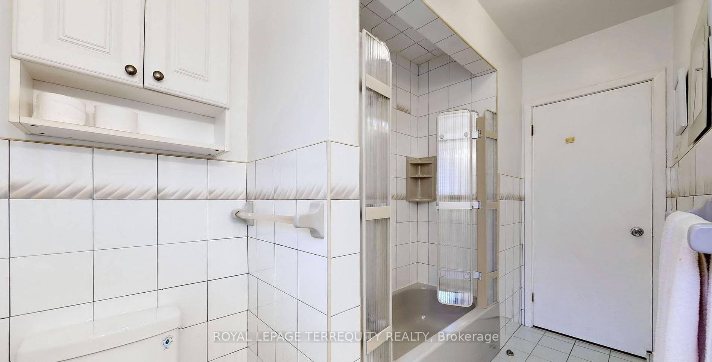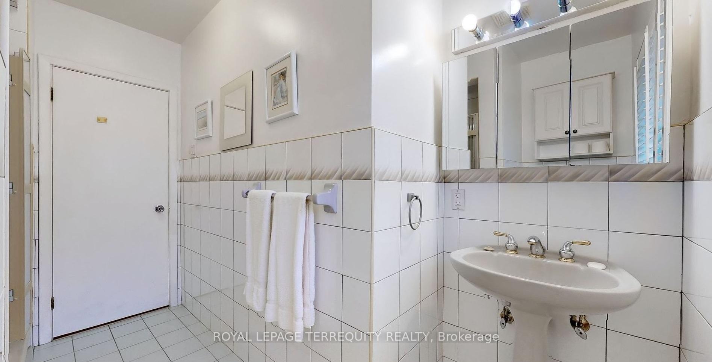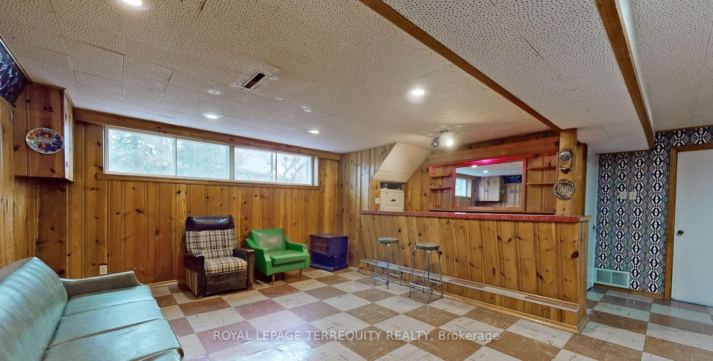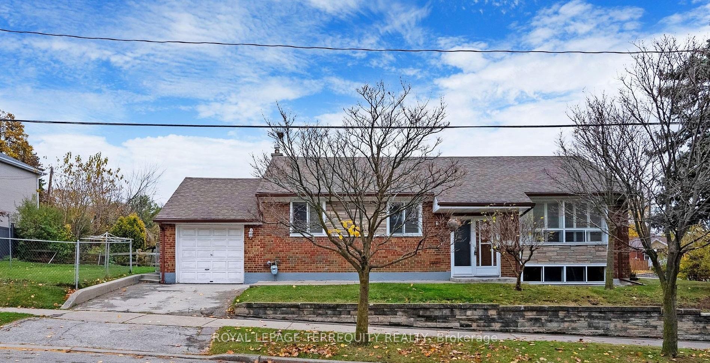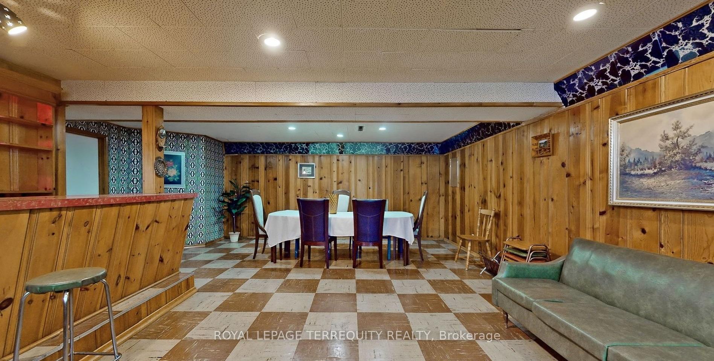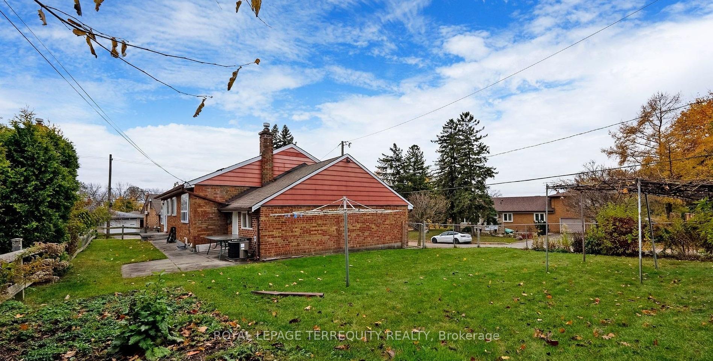$3,700
Available - For Rent
Listing ID: W11969087
2 Garside Cres , Toronto, M6M 2Z6, Toronto
| Bright beautiful corner lot nestled on a quiet street! This large 3 bedroom home is perfect for any family or couple looking to lease in a central location. A short drive brings you to Keele and Dufferin St where you will find restaurants, grocery stores and Yorkdale shopping centre. As well located steps from the community centre, bus stop and schools! |
| Price | $3,700 |
| Taxes: | $0.00 |
| DOM | 32 |
| Occupancy: | Vacant |
| Address: | 2 Garside Cres , Toronto, M6M 2Z6, Toronto |
| Directions/Cross Streets: | Keele & Lawrence |
| Rooms: | 6 |
| Rooms +: | 4 |
| Bedrooms: | 3 |
| Bedrooms +: | 0 |
| Kitchens: | 1 |
| Family Room: | F |
| Basement: | Finished |
| Furnished: | Unfu |
| Level/Floor | Room | Length(ft) | Width(ft) | Descriptions | |
| Room 1 | Main | Kitchen | 12.56 | 10.59 | Walk-Out |
| Room 2 | Main | Living Ro | 14.33 | 13.68 | Window |
| Room 3 | Main | Dining Ro | 8.92 | 10.99 | Large Window |
| Room 4 | Main | Primary B | 13.48 | 10.59 | Closet |
| Room 5 | Main | Bedroom 2 | 9.91 | 13.68 | Closet |
| Room 6 | Main | Bedroom 3 | 8.99 | 10.23 | Closet |
| Room 7 | Lower | Recreatio | 20.73 | 24.73 | Open Concept |
| Room 8 | Lower | Furnace R | 22.17 | 24.73 | Open Concept |
| Room 9 | Lower | Laundry | 22.17 | 24.73 | Open Concept |
| Room 10 | Lower | Cold Room | 13.84 | 6 |
| Washroom Type | No. of Pieces | Level |
| Washroom Type 1 | 4 | Main |
| Washroom Type 2 | 3 | Lower |
| Washroom Type 3 | 4 | Main |
| Washroom Type 4 | 3 | Lower |
| Washroom Type 5 | 0 | |
| Washroom Type 6 | 0 | |
| Washroom Type 7 | 0 | |
| Washroom Type 8 | 4 | Main |
| Washroom Type 9 | 3 | Lower |
| Washroom Type 10 | 0 | |
| Washroom Type 11 | 0 | |
| Washroom Type 12 | 0 |
| Total Area: | 0.00 |
| Property Type: | Detached |
| Style: | Bungalow |
| Exterior: | Brick |
| Garage Type: | Attached |
| (Parking/)Drive: | Private |
| Drive Parking Spaces: | 2 |
| Park #1 | |
| Parking Type: | Private |
| Park #2 | |
| Parking Type: | Private |
| Pool: | None |
| Private Entrance: | T |
| Laundry Access: | Other |
| CAC Included: | N |
| Water Included: | N |
| Cabel TV Included: | N |
| Common Elements Included: | N |
| Heat Included: | N |
| Parking Included: | N |
| Condo Tax Included: | N |
| Building Insurance Included: | N |
| Fireplace/Stove: | N |
| Heat Source: | Gas |
| Heat Type: | Forced Air |
| Central Air Conditioning: | Central Air |
| Central Vac: | N |
| Laundry Level: | Syste |
| Ensuite Laundry: | F |
| Sewers: | Sewer |
| Although the information displayed is believed to be accurate, no warranties or representations are made of any kind. |
| ROYAL LEPAGE TERREQUITY REALTY |
|
|

Saleem Akhtar
Sales Representative
Dir:
647-965-2957
Bus:
416-496-9220
Fax:
416-496-2144
| Book Showing | Email a Friend |
Jump To:
At a Glance:
| Type: | Freehold - Detached |
| Area: | Toronto |
| Municipality: | Toronto W04 |
| Neighbourhood: | Brookhaven-Amesbury |
| Style: | Bungalow |
| Beds: | 3 |
| Baths: | 2 |
| Fireplace: | N |
| Pool: | None |
Locatin Map:

