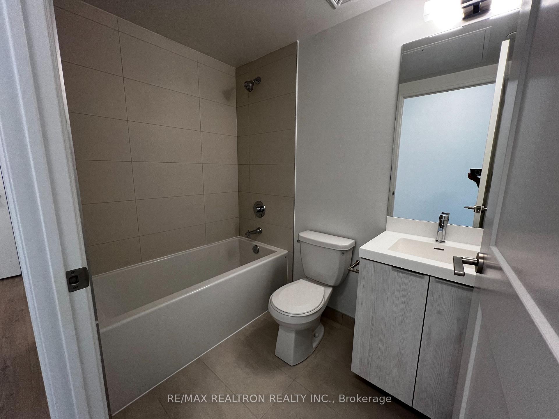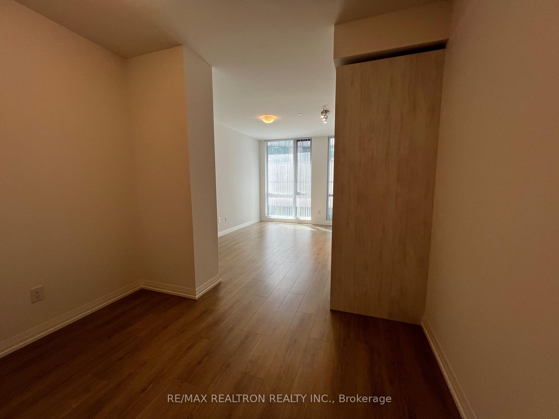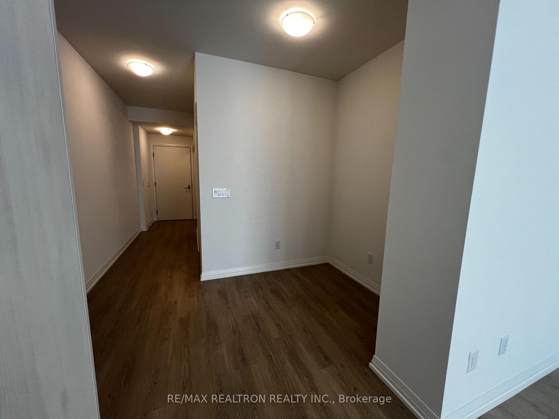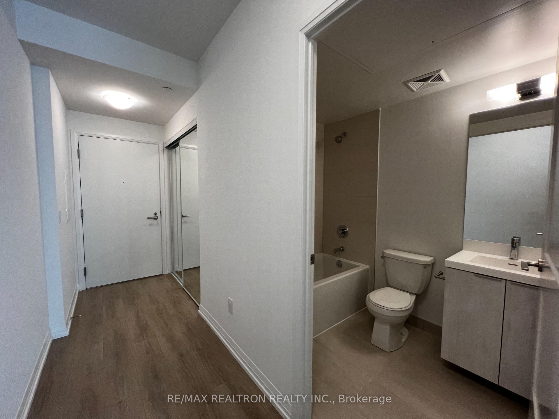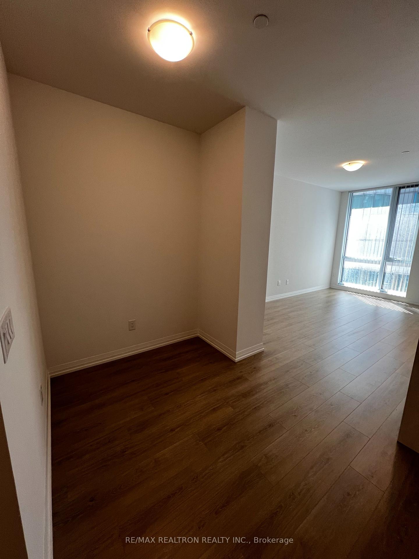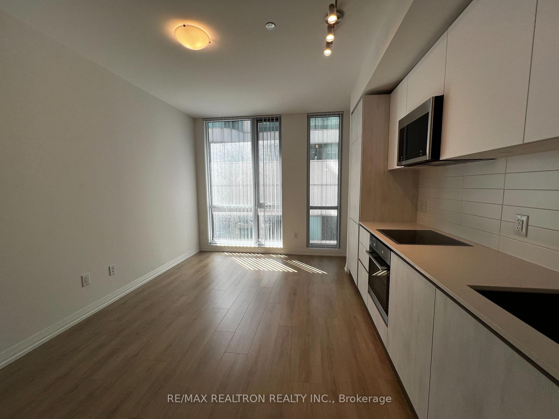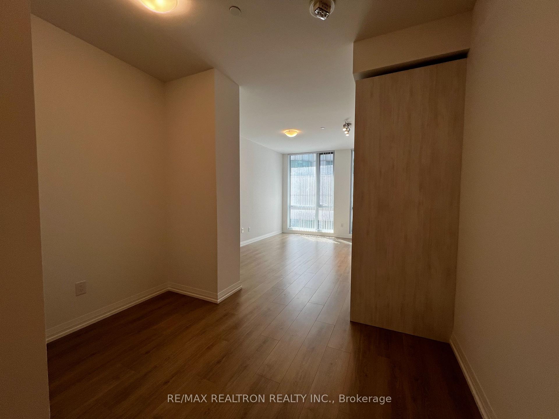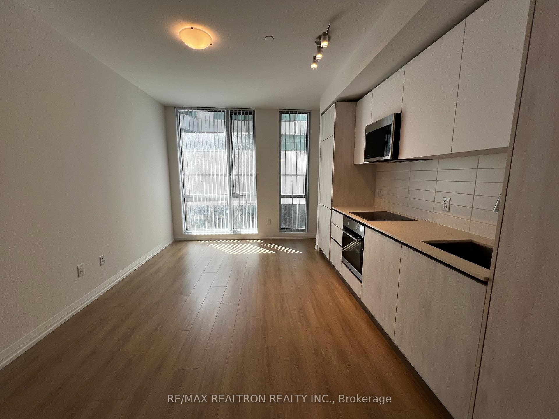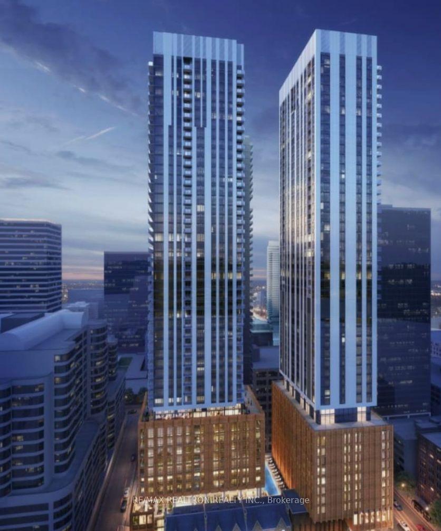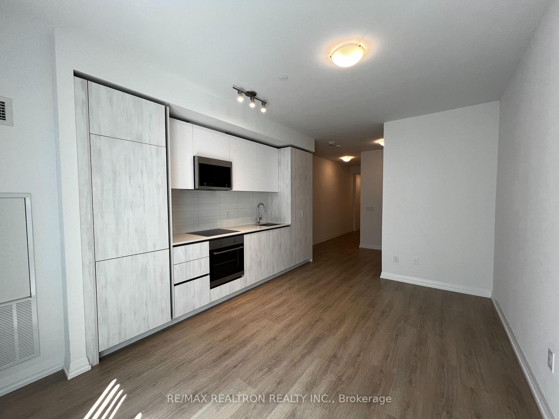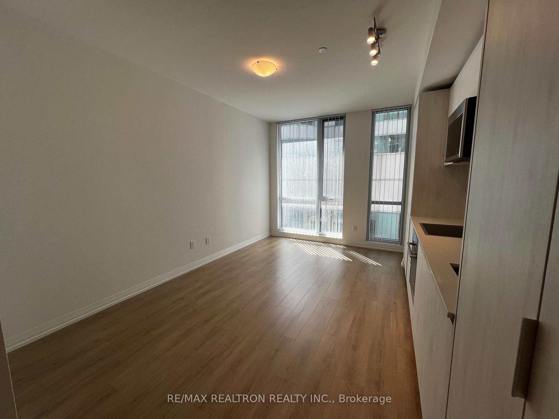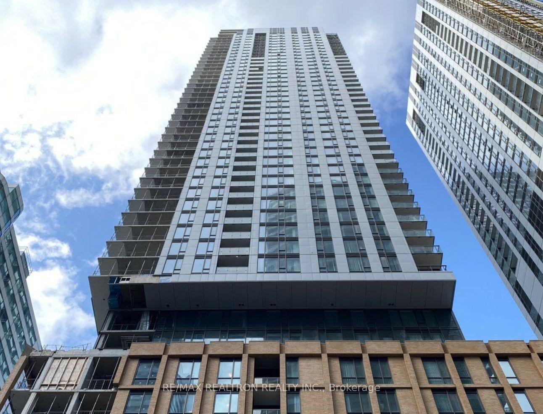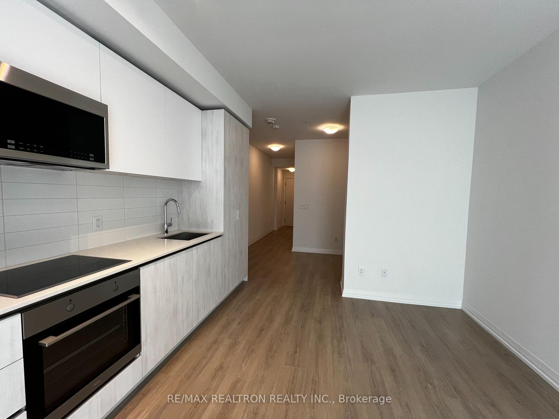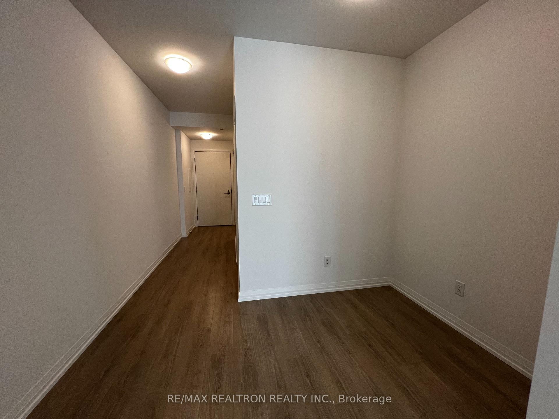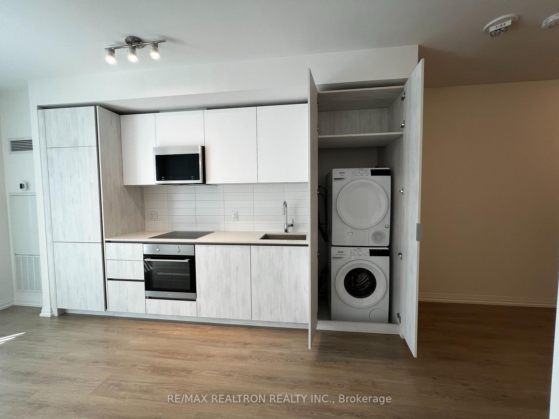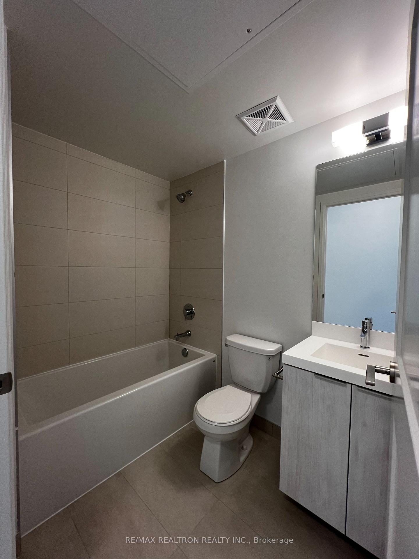$2,080
Available - For Rent
Listing ID: C11961603
8 Widmer St , Unit 1210, Toronto, M5V 0W6, Ontario
| Live in the heart of Toronto's vibrant Theatre District! This 442 sqft studio +den features floor-to-ceiling windows, 9-foot ceilings, and luxurious modern cabinetry with quartz countertops and backsplash. Enjoy high-end built-in appliances, a soaker tub, and a functional layout perfect for a single professional seeking a stylish urban lifestyle. The den is functionally laid out to arrange a bed, providing additional flexibility for comfortable living.With an unmatched Walk Score of 100/100 and Transit Score of 100, you're just steps from TTC, PATH, the Financial District, Toronto Metropolitan University,George Brown College, Eaton Centre, Rogers Centre, Scotiabank Arena, and QueenWests trendy boutiques, restaurants, and cafs.The 53-storey Theatre District Residence offers world-class amenities, including apet spa, gym, lounge, and outdoor pool. This unit also includes a locker on the2nd floor for added convenience. Experience the best of city living in one of Toronto's most sought-after neighbourhoods! |
| Price | $2,080 |
| Address: | 8 Widmer St , Unit 1210, Toronto, M5V 0W6, Ontario |
| Province/State: | Ontario |
| Condo Corporation No | TSCC |
| Level | 11 |
| Unit No | 10 |
| Directions/Cross Streets: | Kings St W & Widmer St |
| Rooms: | 3 |
| Bedrooms: | 0 |
| Bedrooms +: | 1 |
| Kitchens: | 1 |
| Family Room: | N |
| Basement: | None |
| Furnished: | N |
| Level/Floor | Room | Length(ft) | Width(ft) | Descriptions | |
| Room 1 | Flat | Living | 11.74 | 22.83 | Combined W/Living, Laminate, Open Concept |
| Washroom Type | No. of Pieces | Level |
| Washroom Type 1 | 4 | Flat |
| Approximatly Age: | 0-5 |
| Property Type: | Condo Apt |
| Style: | Apartment |
| Exterior: | Brick, Concrete |
| Garage Type: | Underground |
| Garage(/Parking)Space: | 0.00 |
| Drive Parking Spaces: | 0 |
| Park #1 | |
| Parking Type: | None |
| Exposure: | S |
| Balcony: | None |
| Locker: | None |
| Pet Permited: | Restrict |
| Approximatly Age: | 0-5 |
| Approximatly Square Footage: | 0-499 |
| Building Amenities: | Concierge, Exercise Room, Media Room, Outdoor Pool, Party/Meeting Room, Rooftop Deck/Garden |
| Property Features: | Arts Centre, Hospital, Public Transit, School |
| CAC Included: | Y |
| Common Elements Included: | Y |
| Building Insurance Included: | Y |
| Fireplace/Stove: | N |
| Heat Source: | Gas |
| Heat Type: | Forced Air |
| Central Air Conditioning: | Central Air |
| Central Vac: | N |
| Ensuite Laundry: | Y |
| Although the information displayed is believed to be accurate, no warranties or representations are made of any kind. |
| RE/MAX REALTRON REALTY INC. |
|
|

Saleem Akhtar
Sales Representative
Dir:
647-965-2957
Bus:
416-496-9220
Fax:
416-496-2144
| Book Showing | Email a Friend |
Jump To:
At a Glance:
| Type: | Condo - Condo Apt |
| Area: | Toronto |
| Municipality: | Toronto |
| Neighbourhood: | Waterfront Communities C1 |
| Style: | Apartment |
| Approximate Age: | 0-5 |
| Baths: | 1 |
| Fireplace: | N |
Locatin Map:

