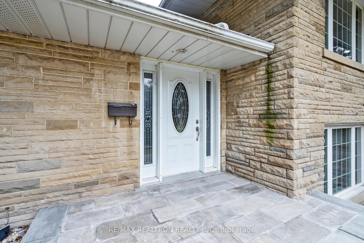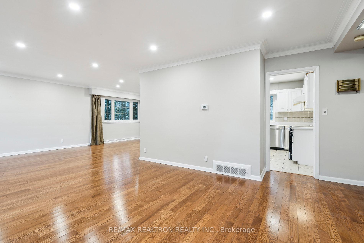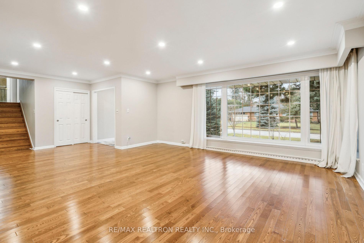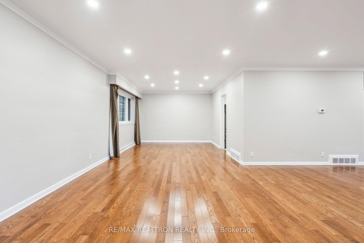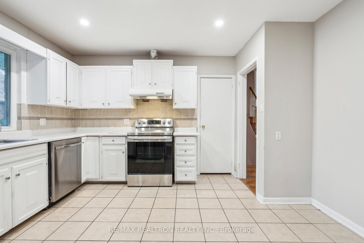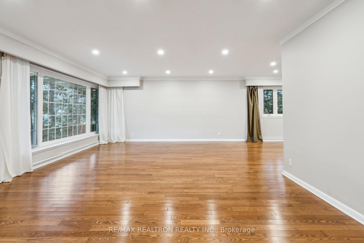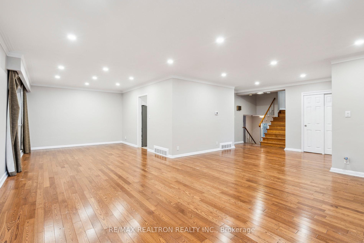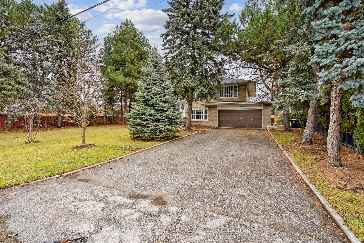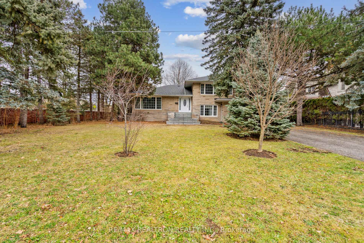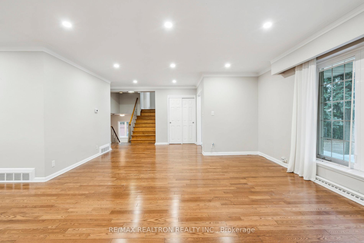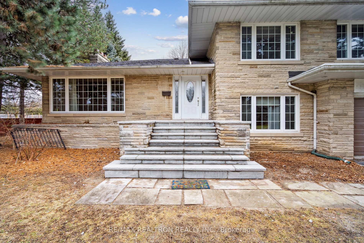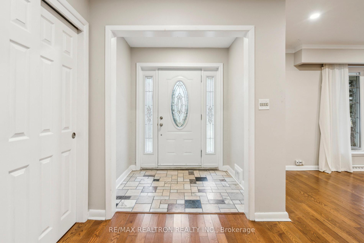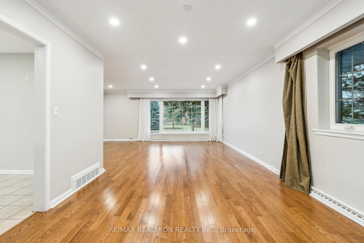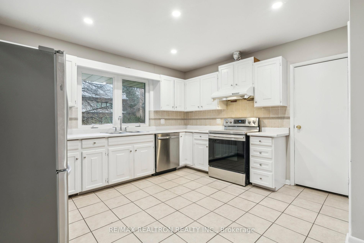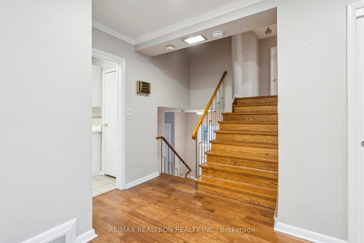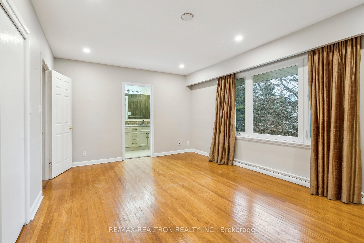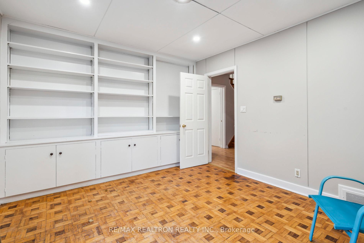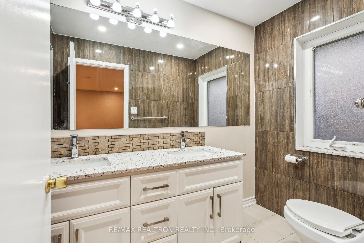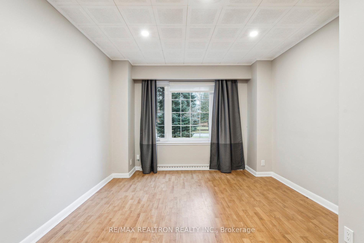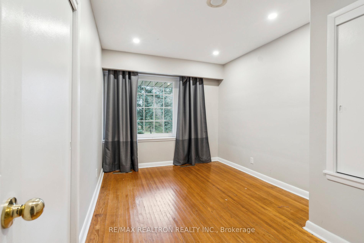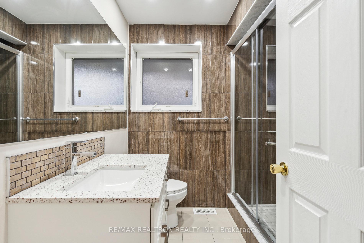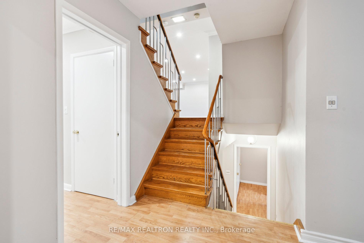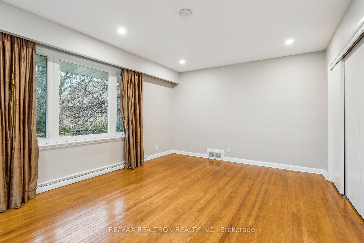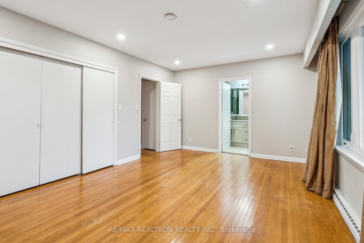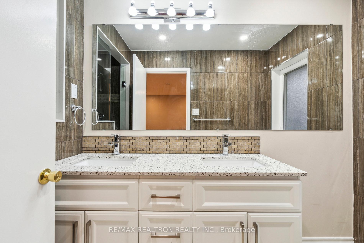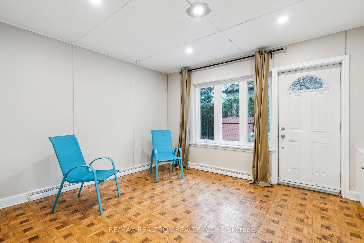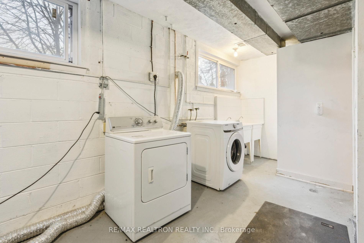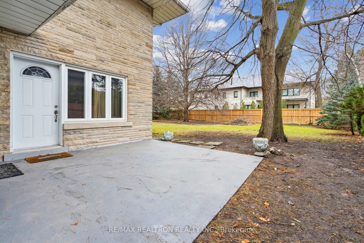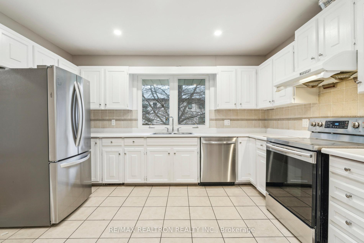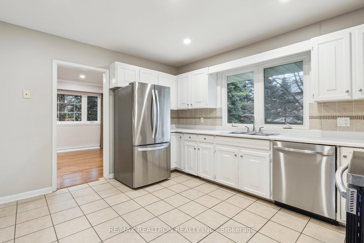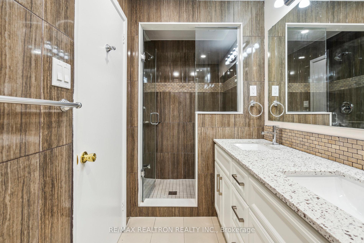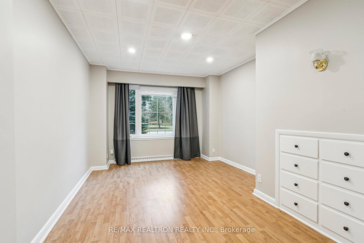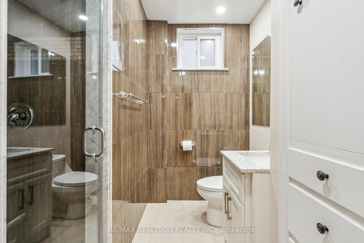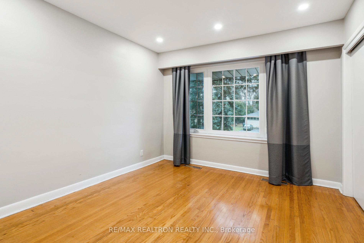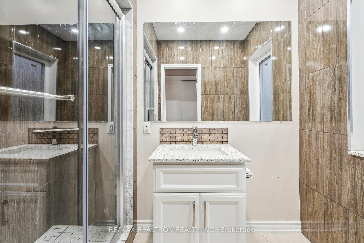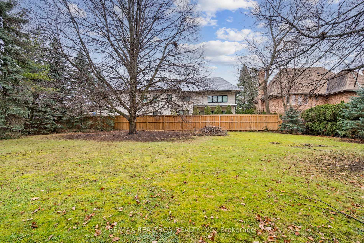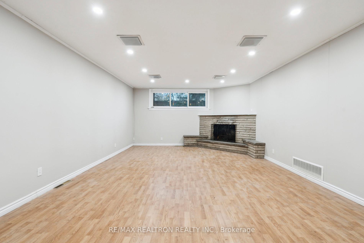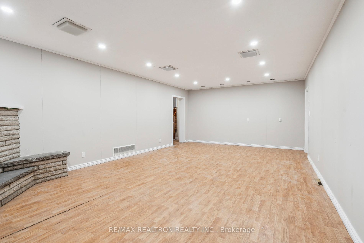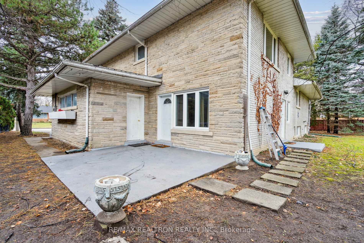$5,800
Available - For Rent
Listing ID: C11895570
1 Daleberry Pl , Toronto, M3B 2A5, Ontario
| Nestled on one of the most prestigious streets in the area, this exceptional home offers a perfect blend of elegance, comfort, and functionality. Boasting a beautifully renovated interior, it features an abundance of natural light streaming through expansive windows, creating a warm and inviting atmosphere. The spacious layout provides ample room for both living and entertaining, while the thoughtful design includes generous storage options to keep everything organized.A charming wood-burning fireplace adds a cozy touch to the living space, making it perfect for relaxing evenings. Step outside to discover a stunning, fully private backyard your personal oasis in the heart of the city complete with two outdoor walk-out patios for dining, entertaining, or simply unwinding. The private double garage offers convenience and security, further enhancing the appeal of this extraordinary property. **EXTRAS** All existing Stainless Steel Fridge, Stove, Dishwasher, Microwave, Washer/Dryer. |
| Price | $5,800 |
| Address: | 1 Daleberry Pl , Toronto, M3B 2A5, Ontario |
| Directions/Cross Streets: | Bayview Ave. & York Mills Rd |
| Rooms: | 9 |
| Bedrooms: | 5 |
| Bedrooms +: | 1 |
| Kitchens: | 1 |
| Family Room: | Y |
| Basement: | Finished |
| Furnished: | N |
| Level/Floor | Room | Length(ft) | Width(ft) | Descriptions | |
| Room 1 | Main | Living | 18.56 | 15.97 | Hardwood Floor, Crown Moulding |
| Room 2 | Main | Dining | 13.87 | 11.74 | Hardwood Floor, Pass Through |
| Room 3 | Main | Kitchen | 13.64 | 12.96 | Ceramic Floor, Eat-In Kitchen |
| Room 4 | 2nd | Prim Bdrm | 20.89 | 12 | Hardwood Floor, Large Closet |
| Room 5 | 2nd | 2nd Br | 11.32 | 10.73 | Hardwood Floor, Double Closet |
| Room 6 | 2nd | 3rd Br | 15.06 | 9.48 | Hardwood Floor, Double Closet |
| Room 7 | In Betwn | 4th Br | 18.7 | 10.96 | Hardwood Floor, W/I Closet |
| Room 8 | In Betwn | 5th Br | 12 | 11.41 | B/I Bookcase |
| Room 9 | Lower | Family | 25.55 | 14.92 | Hardwood Floor, Fireplace |
| Washroom Type | No. of Pieces | Level |
| Washroom Type 1 | 3 | |
| Washroom Type 2 | 4 | |
| Washroom Type 3 | 3 |
| Property Type: | Detached |
| Style: | 2-Storey |
| Exterior: | Brick |
| Garage Type: | Attached |
| (Parking/)Drive: | Private |
| Drive Parking Spaces: | 6 |
| Pool: | None |
| Private Entrance: | Y |
| Laundry Access: | Ensuite |
| Approximatly Square Footage: | 3000-3500 |
| Parking Included: | Y |
| Fireplace/Stove: | Y |
| Heat Source: | Gas |
| Heat Type: | Forced Air |
| Central Air Conditioning: | Central Air |
| Central Vac: | N |
| Sewers: | Sewers |
| Water: | Municipal |
| Although the information displayed is believed to be accurate, no warranties or representations are made of any kind. |
| RE/MAX REALTRON REALTY INC. |
|
|

Saleem Akhtar
Sales Representative
Dir:
647-965-2957
Bus:
416-496-9220
Fax:
416-496-2144
| Book Showing | Email a Friend |
Jump To:
At a Glance:
| Type: | Freehold - Detached |
| Area: | Toronto |
| Municipality: | Toronto |
| Neighbourhood: | Banbury-Don Mills |
| Style: | 2-Storey |
| Beds: | 5+1 |
| Baths: | 5 |
| Fireplace: | Y |
| Pool: | None |
Locatin Map:

