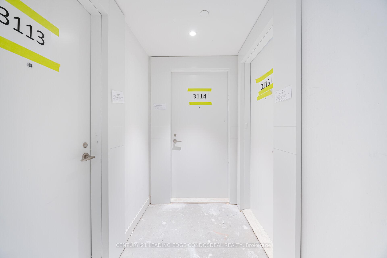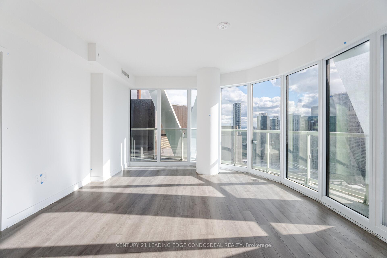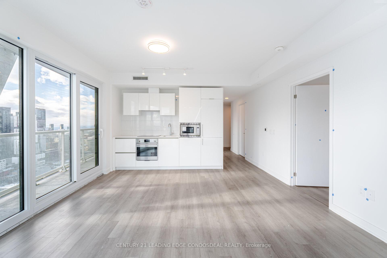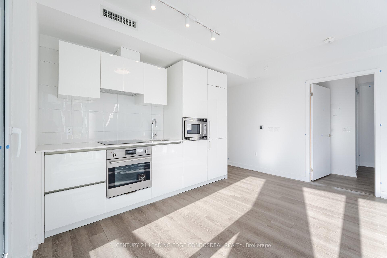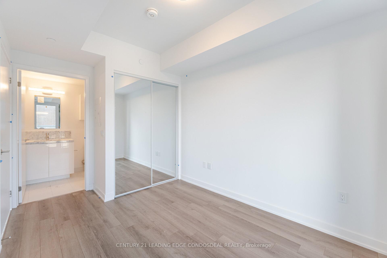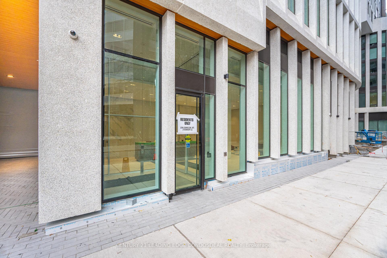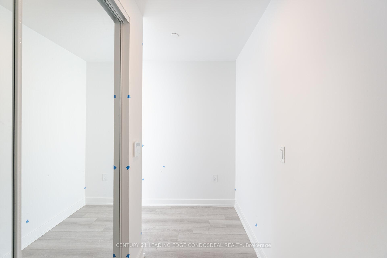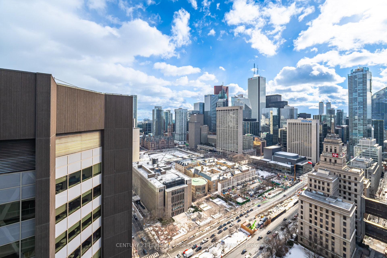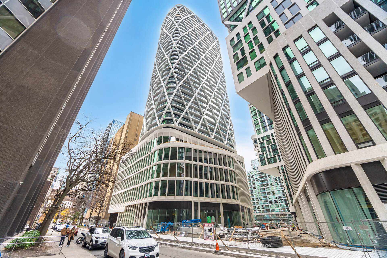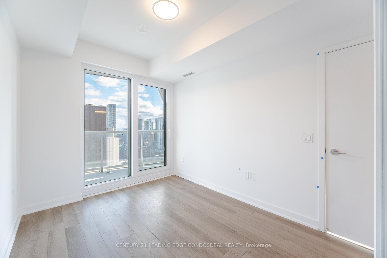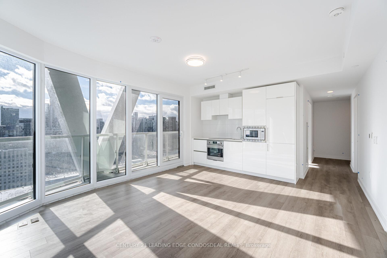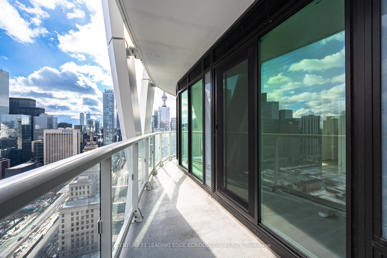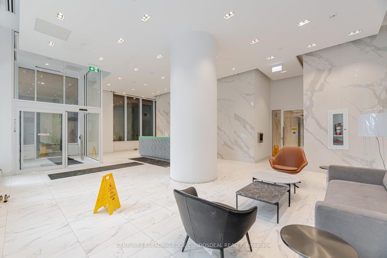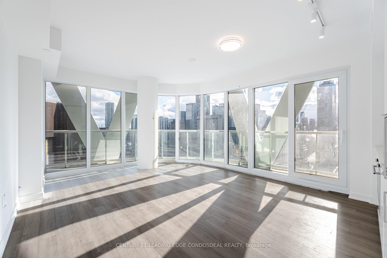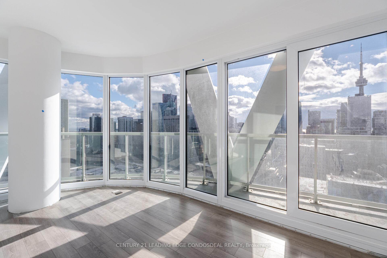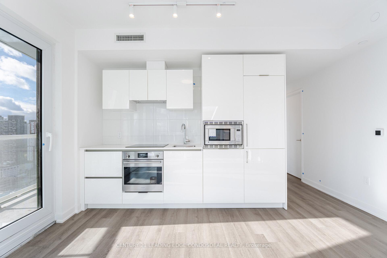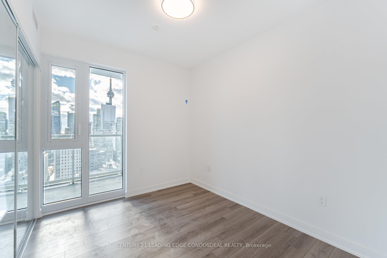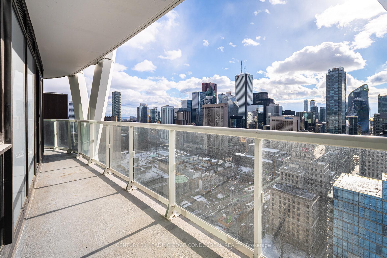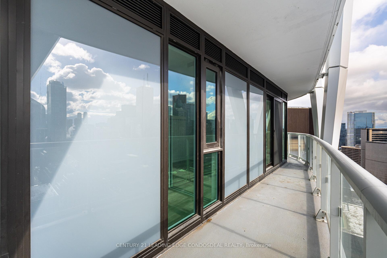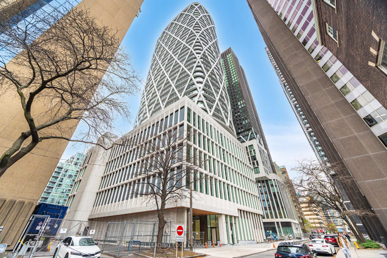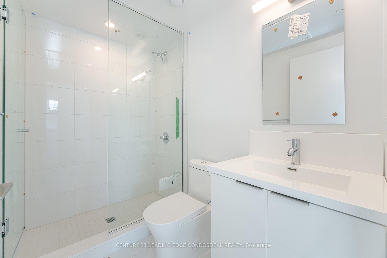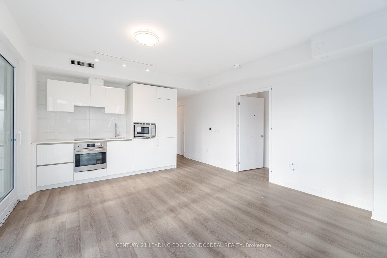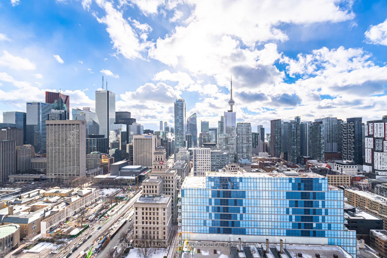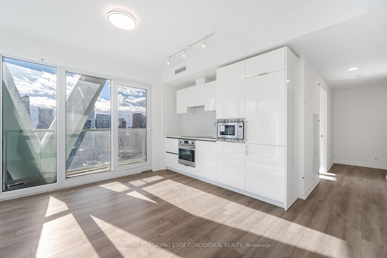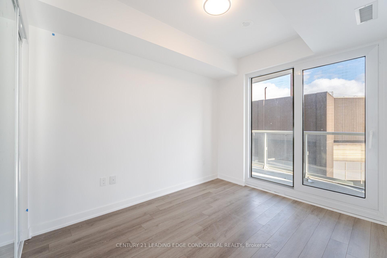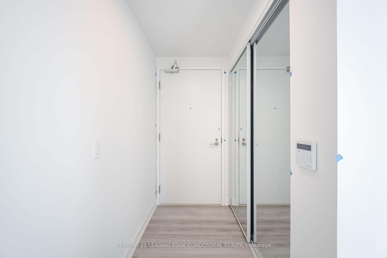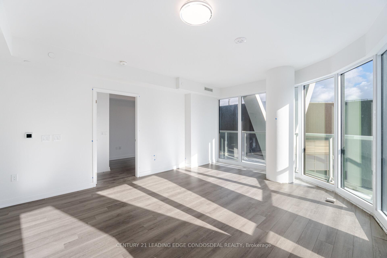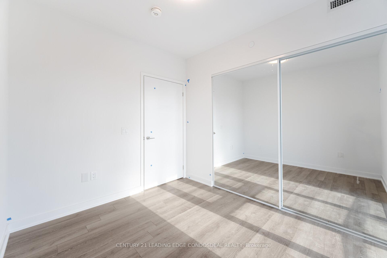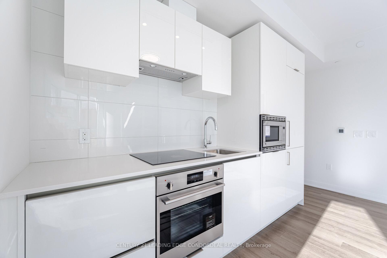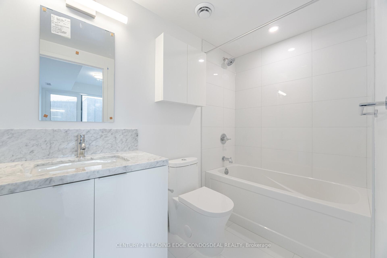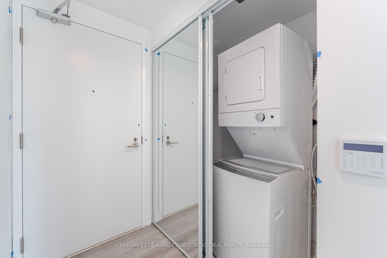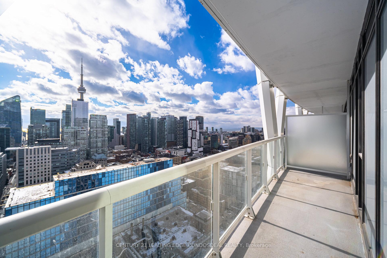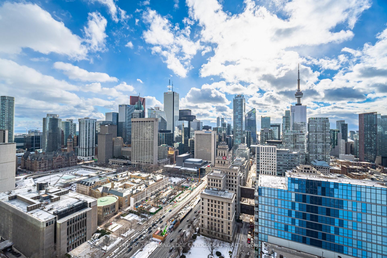$3,100
Available - For Rent
Listing ID: C11958708
230 Simcoe St , Unit 3114, Toronto, M5T 0G7, Ontario
| Welcome to Unit 3114 at Artist Alley a brand new, never-lived-in gem in the heart of downtown Toronto! This 743 sqft, south-east facing condo features 2 spacious bedrooms and 2 modern bathrooms, designed for the contemporary urban lifestyle. Step into a stylish space where every detail speaks of quality. Enjoy breathtaking city views from your large balcony ideal for morning coffees or evening unwinding. The sleek, built-in kitchen appliances paired with quartz countertops and laminate flooring throughout offer a modern and inviting ambiance that exudes sophistication. Beyond your front door, immerse yourself in one of Toronto's most dynamic neighborhoods. You'll be steps away from an array of trendy restaurants, chic cafes, and eclectic boutiques. Art galleries, live music venues, and cultural hotspots enrich the local scene, while parks and recreational spaces provide a refreshing balance to urban life. With excellent transit connectivity and proximity to major attractions, everything you need is right at your fingertips. Ready to lease and elevate your urban living experience? Welcome home to a perfect blend of modern design, unbeatable location, and a lifestyle where every day feels like an adventure! |
| Price | $3,100 |
| Address: | 230 Simcoe St , Unit 3114, Toronto, M5T 0G7, Ontario |
| Province/State: | Ontario |
| Condo Corporation No | TSCC |
| Level | 31 |
| Unit No | 14 |
| Directions/Cross Streets: | University Ave and Dundas St W |
| Rooms: | 6 |
| Bedrooms: | 2 |
| Bedrooms +: | |
| Kitchens: | 1 |
| Family Room: | N |
| Basement: | None |
| Furnished: | N |
| Level/Floor | Room | Length(ft) | Width(ft) | Descriptions | |
| Room 1 | Flat | Living | Laminate, Combined W/Dining | ||
| Room 2 | Flat | Dining | Laminate, Combined W/Living | ||
| Room 3 | Flat | Kitchen | Laminate, B/I Appliances, Quartz Counter | ||
| Room 4 | Flat | Prim Bdrm | Laminate, 4 Pc Ensuite, W/O To Balcony | ||
| Room 5 | Flat | 2nd Br | Laminate, Large Window, Closet |
| Washroom Type | No. of Pieces | Level |
| Washroom Type 1 | 4 | Flat |
| Washroom Type 2 | 3 | Flat |
| Approximatly Age: | New |
| Property Type: | Condo Apt |
| Style: | Apartment |
| Exterior: | Concrete |
| Garage Type: | Underground |
| Garage(/Parking)Space: | 0.00 |
| Drive Parking Spaces: | 0 |
| Park #1 | |
| Parking Type: | None |
| Exposure: | Se |
| Balcony: | Open |
| Locker: | None |
| Pet Permited: | Restrict |
| Approximatly Age: | New |
| Approximatly Square Footage: | 700-799 |
| Building Amenities: | Concierge |
| Property Features: | Arts Centre, Clear View, Hospital, Library, Place Of Worship, Public Transit |
| CAC Included: | Y |
| Building Insurance Included: | Y |
| Fireplace/Stove: | N |
| Heat Source: | Gas |
| Heat Type: | Forced Air |
| Central Air Conditioning: | Central Air |
| Central Vac: | N |
| Ensuite Laundry: | Y |
| Although the information displayed is believed to be accurate, no warranties or representations are made of any kind. |
| CENTURY 21 LEADING EDGE CONDOSDEAL REALTY |
|
|

Saleem Akhtar
Sales Representative
Dir:
647-965-2957
Bus:
416-496-9220
Fax:
416-496-2144
| Virtual Tour | Book Showing | Email a Friend |
Jump To:
At a Glance:
| Type: | Condo - Condo Apt |
| Area: | Toronto |
| Municipality: | Toronto |
| Neighbourhood: | Kensington-Chinatown |
| Style: | Apartment |
| Approximate Age: | New |
| Beds: | 2 |
| Baths: | 2 |
| Fireplace: | N |
Locatin Map:

