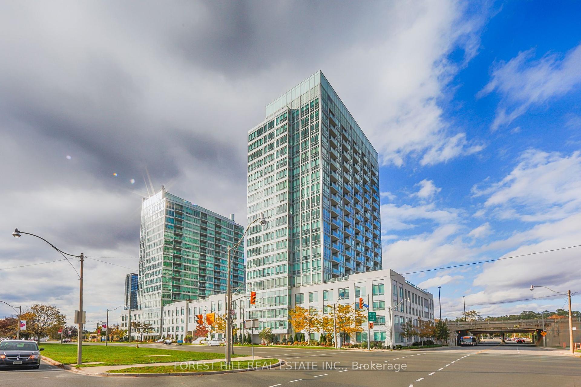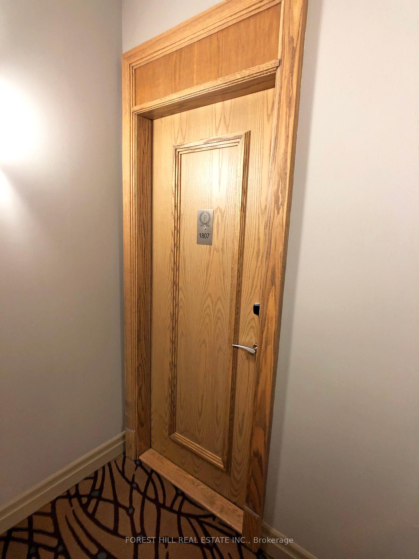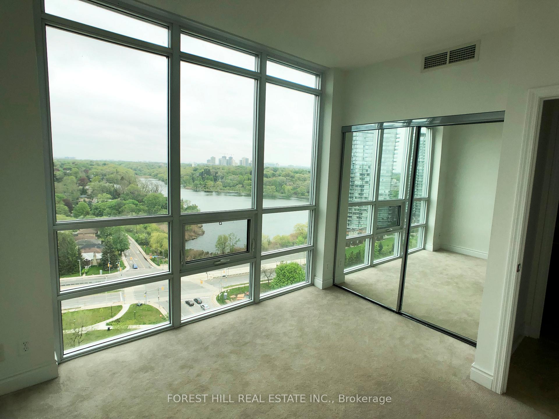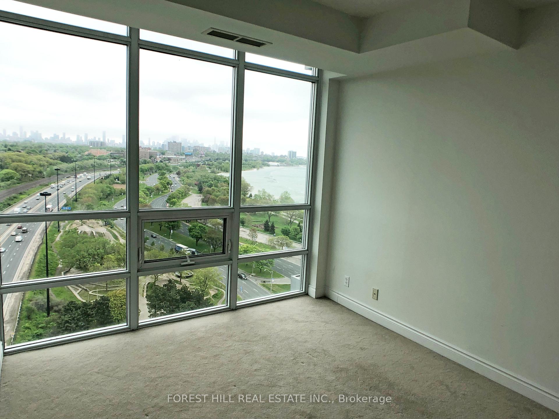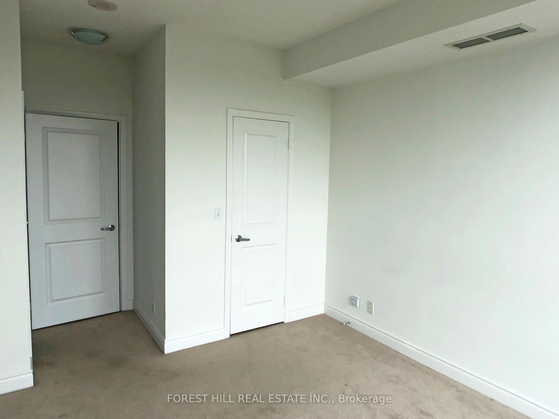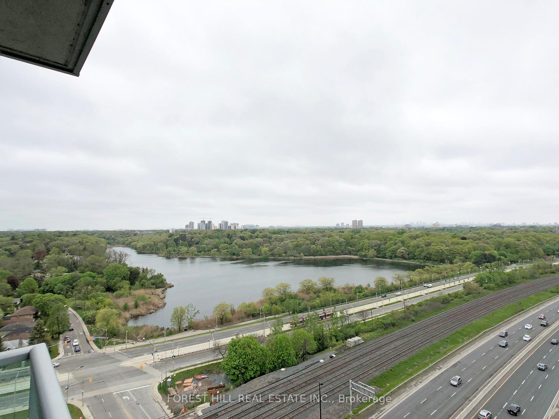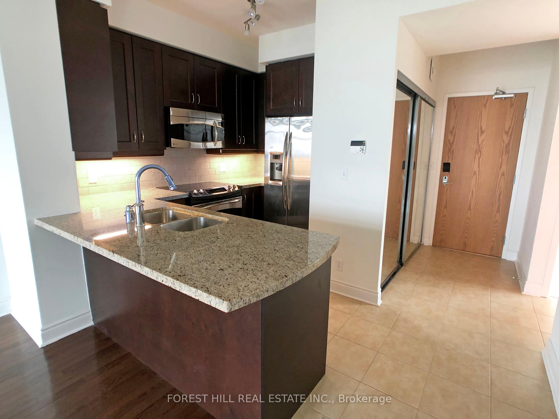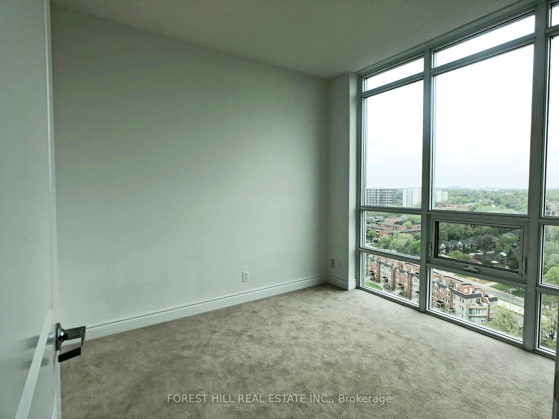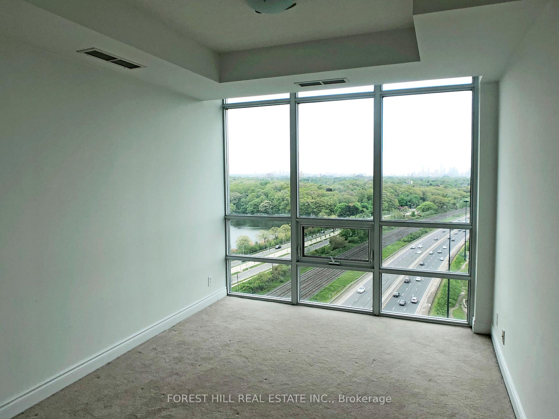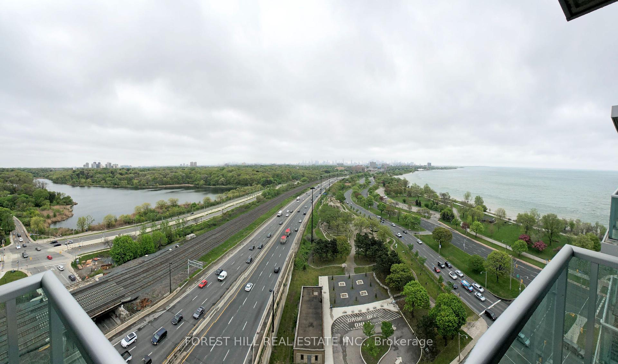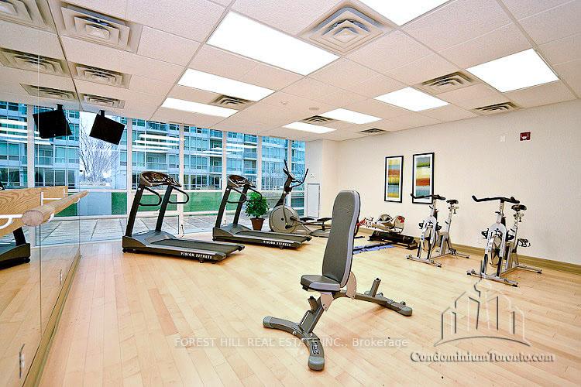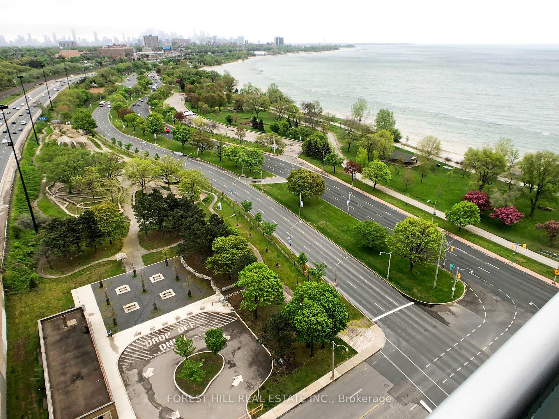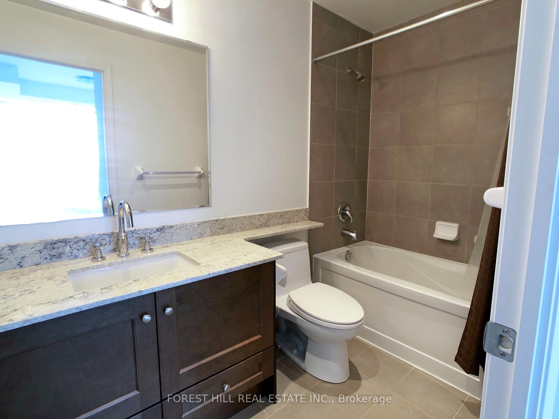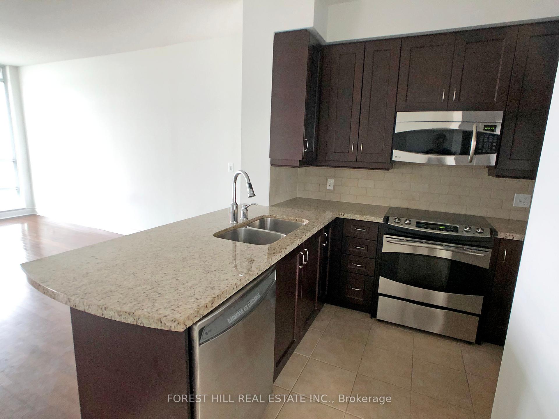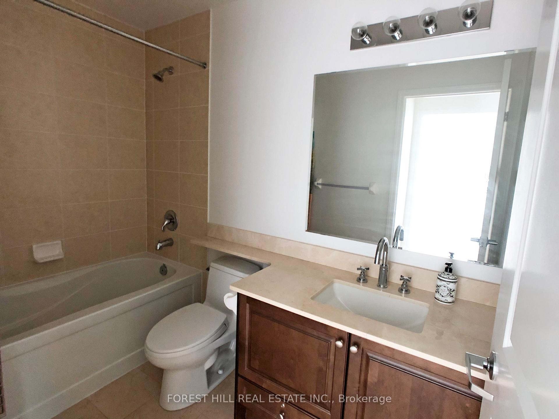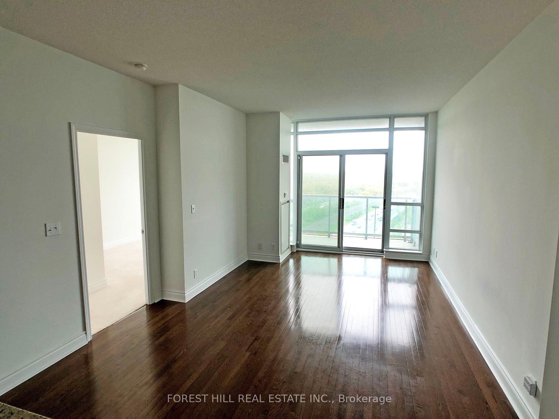$2,900
Available - For Rent
Listing ID: W11958260
1900 Lake Shore Blvd West , Unit 1807, Toronto, M6S 1A4, Ontario
| Bright & Spacious, 2 Bed 2 Bath Northeast Corner Unit with Balcony & Spectacular Views Of Lake Ontario, High Park & the TO Skyline, At Park Lake Residences. Parking & Locker Included. Desirable Split Plan, 860sf, 9' Ceilings, Floor-To-Ceiling Windows in All Rooms. Amenities Include Rooftop Deck, Fitness Room, Party Room, Meeting Room, Visitor Parking, 24/7 Security/Concierge. Mins to Lake Ontario, Park, Sunnyside Boardwalk, Bike Park, or Walk Up Ellis Ave To High Park, Grenadier Pond. Mins Drive to Queensway Sobeys, LCBO & More. Take Lakeshore or Hop Onto the Gardiner to Get Everywhere Fast. **EXTRAS** S/S Appliances include Fridge, Range, Dishwasher & Microwave/Hood. Washer/Dryer. One (1) Underground Parking & One (1) Locker Included. |
| Price | $2,900 |
| Address: | 1900 Lake Shore Blvd West , Unit 1807, Toronto, M6S 1A4, Ontario |
| Province/State: | Ontario |
| Condo Corporation No | TSCC |
| Level | 17 |
| Unit No | 16 |
| Locker No | 97 |
| Directions/Cross Streets: | Lakeshore Blvd W/Windermere |
| Rooms: | 5 |
| Bedrooms: | 2 |
| Bedrooms +: | |
| Kitchens: | 1 |
| Family Room: | N |
| Basement: | None |
| Furnished: | N |
| Level/Floor | Room | Length(ft) | Width(ft) | Descriptions | |
| Room 1 | Flat | Living | 18.01 | 10.99 | Combined W/Dining, W/O To Balcony, Window Flr to Ceil |
| Room 2 | Flat | Dining | 18.01 | 10.99 | Combined W/Living |
| Room 3 | Flat | Kitchen | 9.32 | 8 | Open Concept, Breakfast Bar |
| Room 4 | Flat | Prim Bdrm | 12.66 | 10 | 4 Pc Ensuite, W/I Closet, Window Flr to Ceil |
| Room 5 | Flat | 2nd Br | 10.99 | 9.51 | 4 Pc Bath, Double Closet, Window Flr to Ceil |
| Washroom Type | No. of Pieces | Level |
| Washroom Type 1 | 4 | Flat |
| Property Type: | Condo Apt |
| Style: | Apartment |
| Exterior: | Concrete |
| Garage Type: | Underground |
| Garage(/Parking)Space: | 1.00 |
| Drive Parking Spaces: | 1 |
| Park #1 | |
| Parking Spot: | 11 |
| Parking Type: | Exclusive |
| Legal Description: | P3/11 |
| Exposure: | Ne |
| Balcony: | Open |
| Locker: | Exclusive |
| Pet Permited: | Restrict |
| Approximatly Square Footage: | 800-899 |
| CAC Included: | Y |
| Water Included: | Y |
| Common Elements Included: | Y |
| Heat Included: | Y |
| Parking Included: | Y |
| Building Insurance Included: | Y |
| Fireplace/Stove: | N |
| Heat Source: | Gas |
| Heat Type: | Forced Air |
| Central Air Conditioning: | Central Air |
| Central Vac: | N |
| Laundry Level: | Main |
| Ensuite Laundry: | Y |
| Although the information displayed is believed to be accurate, no warranties or representations are made of any kind. |
| FOREST HILL REAL ESTATE INC. |
|
|

Saleem Akhtar
Sales Representative
Dir:
647-965-2957
Bus:
416-496-9220
Fax:
416-496-2144
| Book Showing | Email a Friend |
Jump To:
At a Glance:
| Type: | Condo - Condo Apt |
| Area: | Toronto |
| Municipality: | Toronto |
| Neighbourhood: | South Parkdale |
| Style: | Apartment |
| Beds: | 2 |
| Baths: | 2 |
| Garage: | 1 |
| Fireplace: | N |
Locatin Map:

