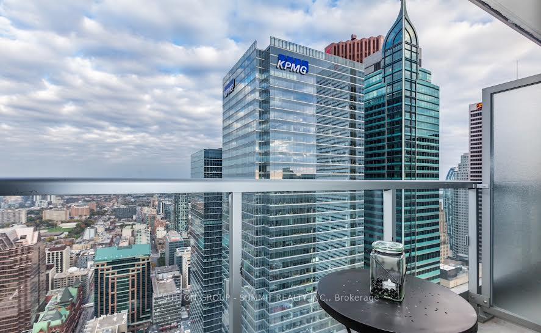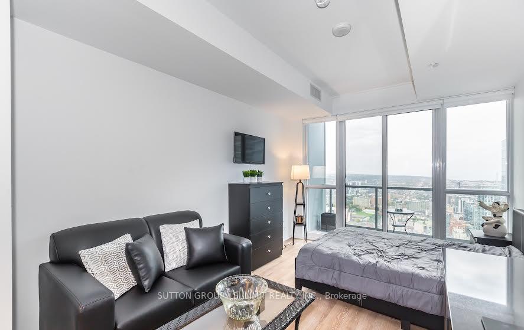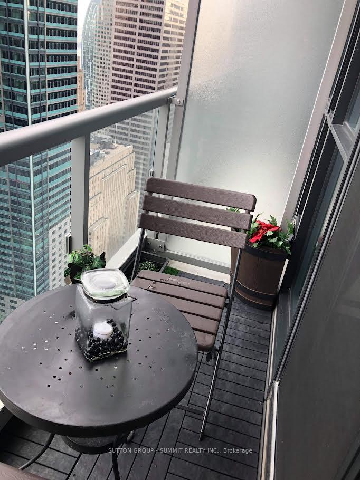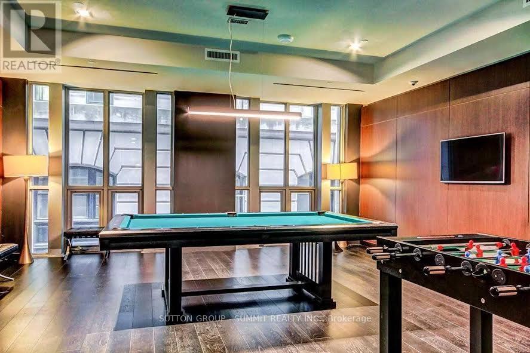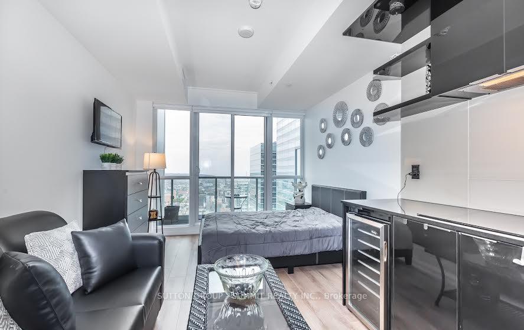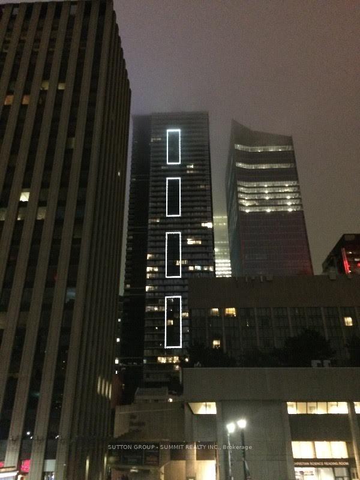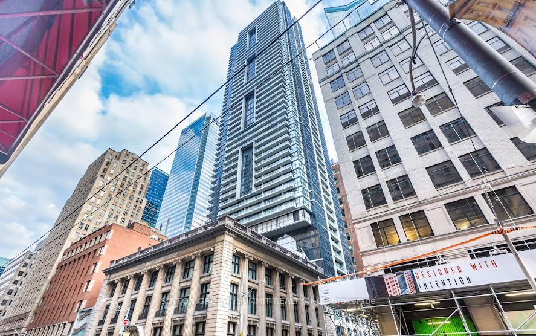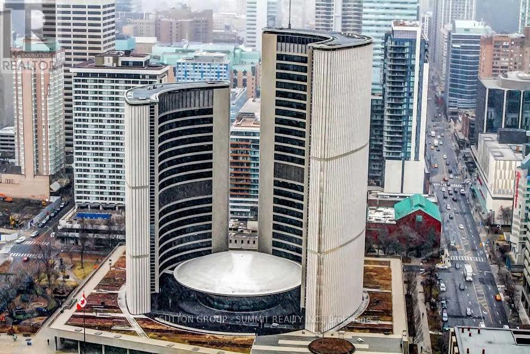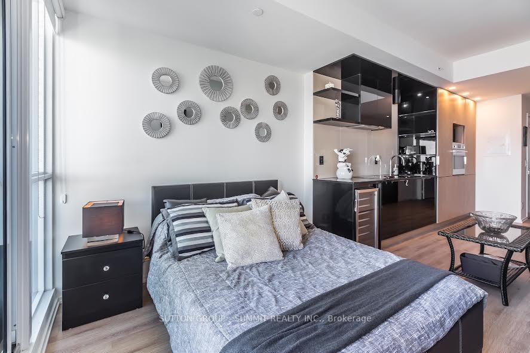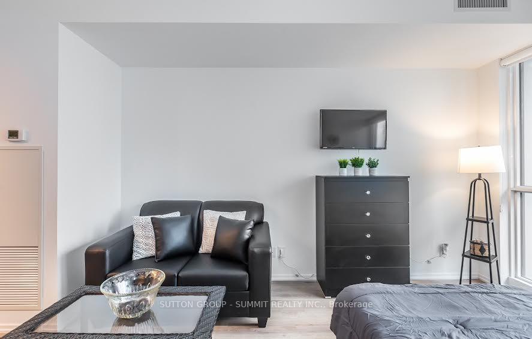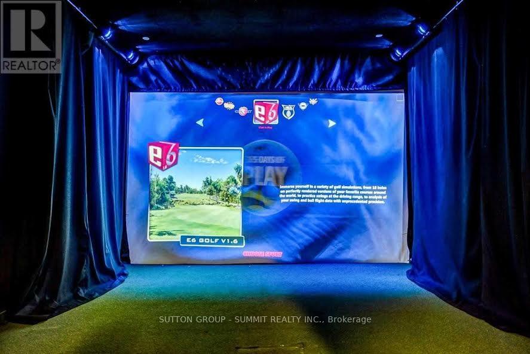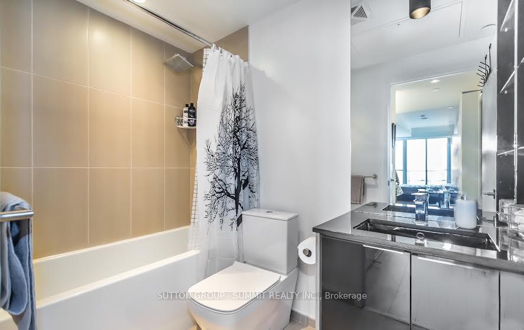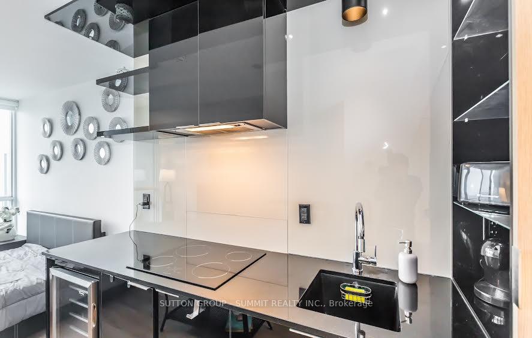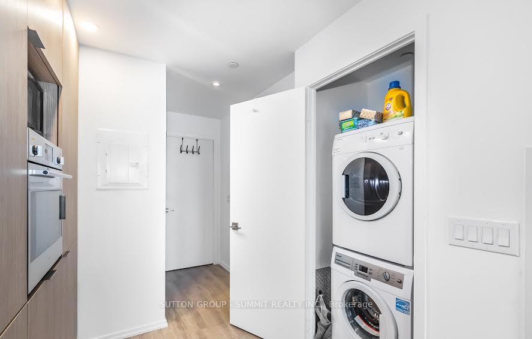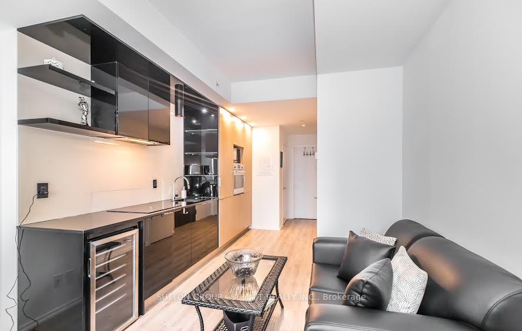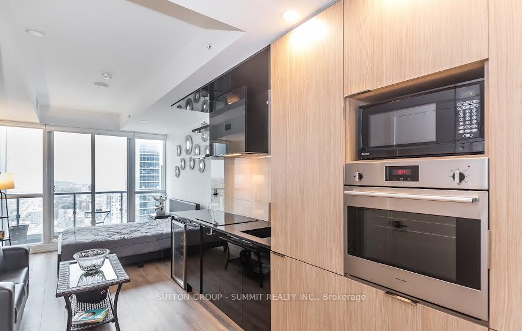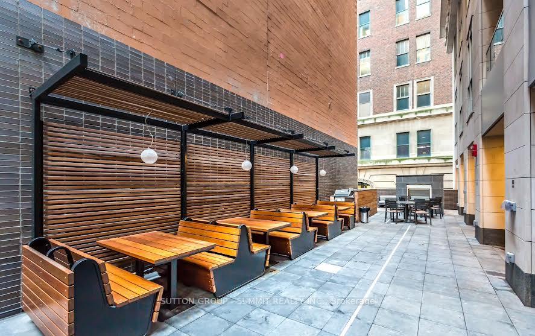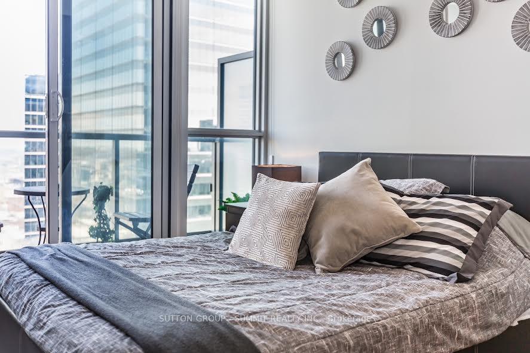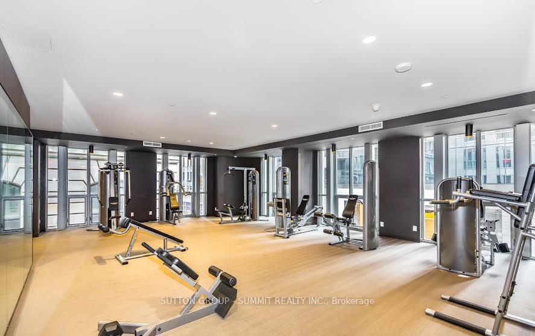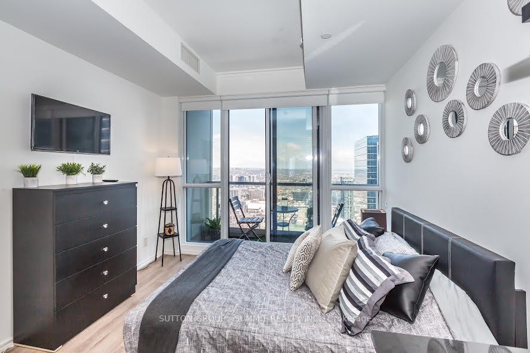$1,995
Available - For Rent
Listing ID: C11926403
70 Temperance St , Unit 5404, Toronto, M5H 0B1, Ontario
| Fully furnished executive model studio apartment. Very bright, with floor-to-ceiling windows, approx 500 sq. ft. with no wasted space and the most popular floor plan. Large balcony with Waterfront View and 9-foot smooth ceilings. Contemporary open-concept kitchen with stone countertops, high-end appliances, a built-in microwave, and a wine fridge. Designer bathroom finishes with porcelain flooring. Front loading stacked washer and dryer. Full view of Toronto Skylines on the 54th level ofa 55-story condominium. Located in the heart of the action in Toronto Downtown. Enjoy a power lunch in the downtown Financial District, catch a Broadway-style show, then hit the dance floor in an Entertainment District nightclub or lounge. Well located with with beautiful finishes in the heart of the city.Large windows that allow natural sunlight and give you a fantastic view of the city - don't miss this one! **EXTRAS** Luxury Amenities: 3000 Square Ft State-Of-The-Art Fitness Center with weights, cardio and a yoga/spin studio, Rooftop Patio, 24 hour Security & Concierge, Poker Room, Billiard and TV Rooms,Theatre Room, Guest Suites and so much more! |
| Price | $1,995 |
| Address: | 70 Temperance St , Unit 5404, Toronto, M5H 0B1, Ontario |
| Province/State: | Ontario |
| Condo Corporation No | TSCC |
| Level | 4 |
| Unit No | 66 |
| Directions/Cross Streets: | Bay St and Adelaide St |
| Rooms: | 4 |
| Bedrooms: | 0 |
| Bedrooms +: | |
| Kitchens: | 1 |
| Family Room: | N |
| Basement: | None |
| Furnished: | Y |
| Washroom Type | No. of Pieces | Level |
| Washroom Type 1 | 4 | Main |
| Approximatly Age: | 0-5 |
| Property Type: | Condo Apt |
| Style: | Apartment |
| Exterior: | Concrete |
| Garage Type: | None |
| Garage(/Parking)Space: | 0.00 |
| Drive Parking Spaces: | 0 |
| Park #1 | |
| Parking Type: | None |
| Exposure: | E |
| Balcony: | Open |
| Locker: | None |
| Pet Permited: | Restrict |
| Approximatly Age: | 0-5 |
| Approximatly Square Footage: | 0-499 |
| Building Amenities: | Concierge, Guest Suites, Gym, Party/Meeting Room, Rooftop Deck/Garden |
| CAC Included: | Y |
| Water Included: | Y |
| Common Elements Included: | Y |
| Heat Included: | Y |
| Building Insurance Included: | Y |
| Fireplace/Stove: | N |
| Heat Source: | Gas |
| Heat Type: | Forced Air |
| Central Air Conditioning: | Central Air |
| Central Vac: | N |
| Although the information displayed is believed to be accurate, no warranties or representations are made of any kind. |
| SUTTON GROUP - SUMMIT REALTY INC. |
|
|

Saleem Akhtar
Sales Representative
Dir:
647-965-2957
Bus:
416-496-9220
Fax:
416-496-2144
| Book Showing | Email a Friend |
Jump To:
At a Glance:
| Type: | Condo - Condo Apt |
| Area: | Toronto |
| Municipality: | Toronto |
| Neighbourhood: | Bay Street Corridor |
| Style: | Apartment |
| Approximate Age: | 0-5 |
| Baths: | 1 |
| Fireplace: | N |
Locatin Map:

