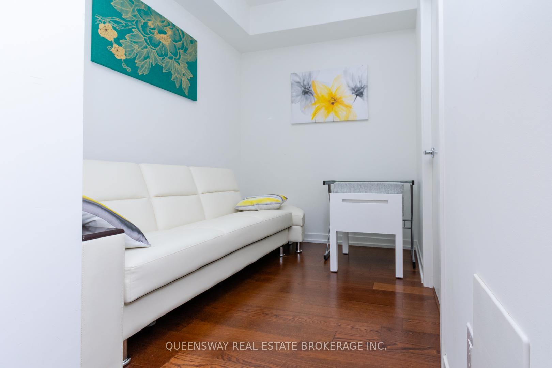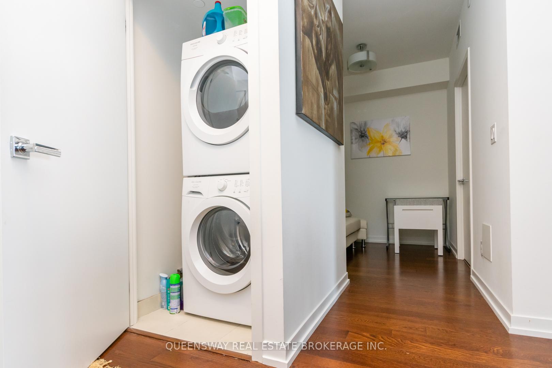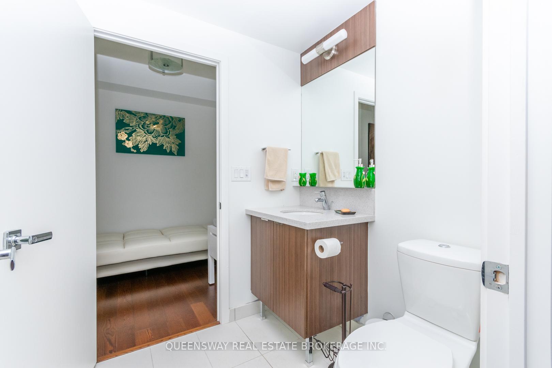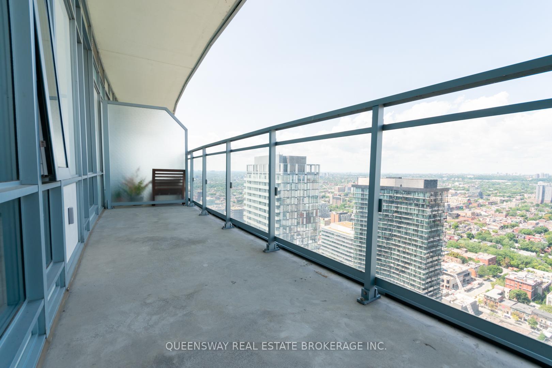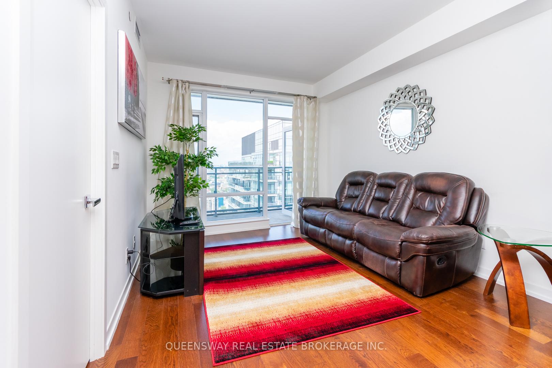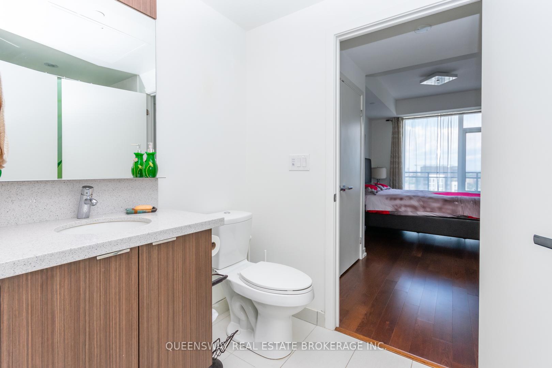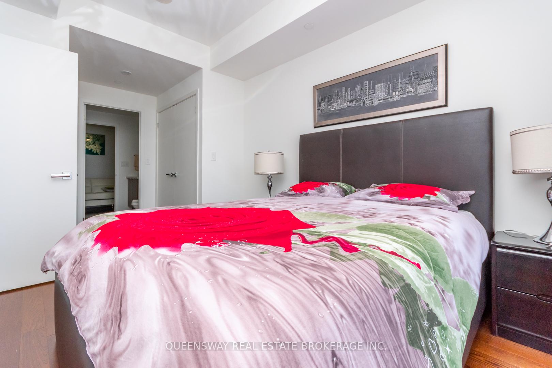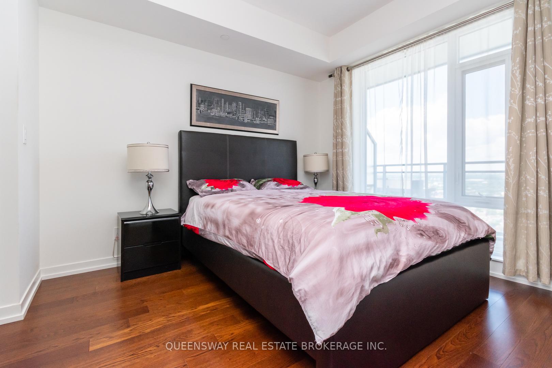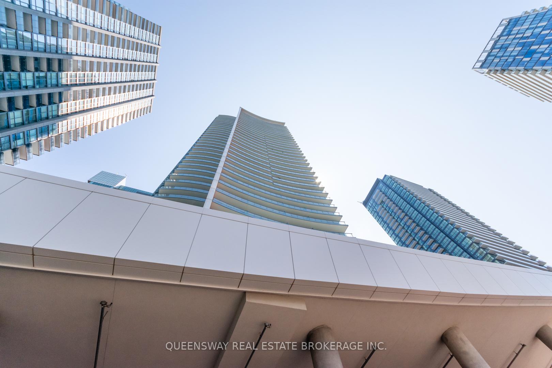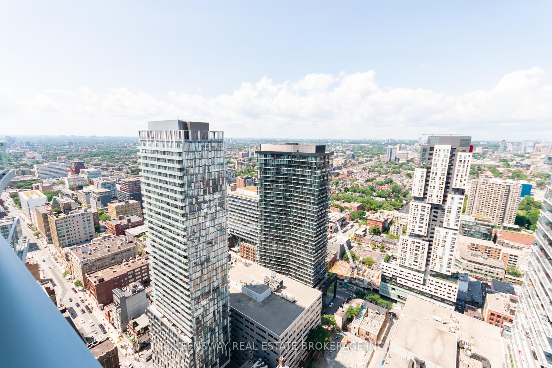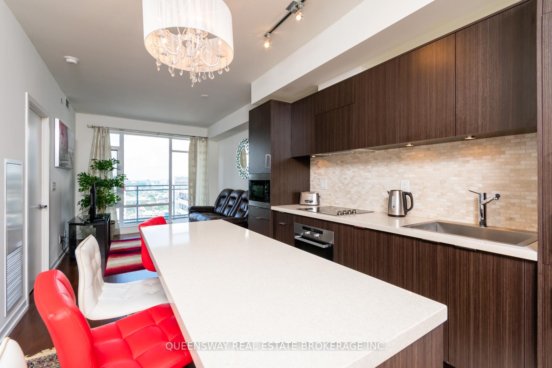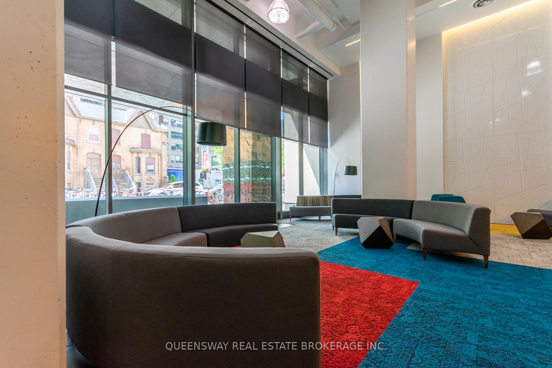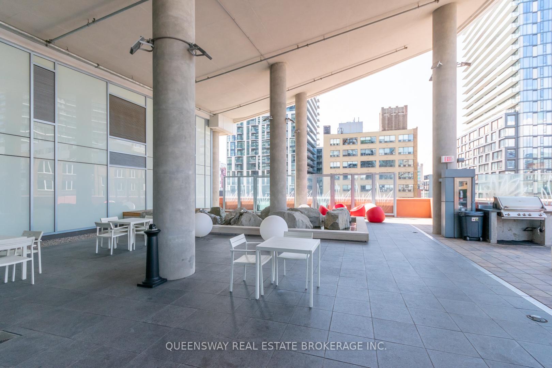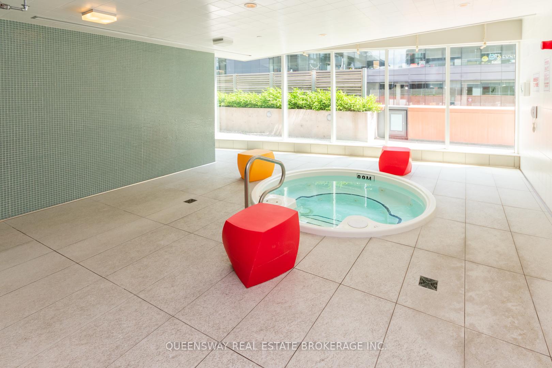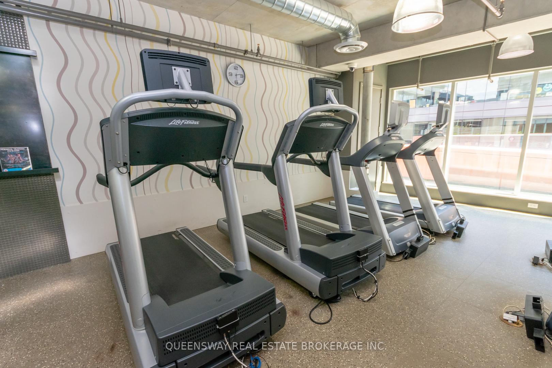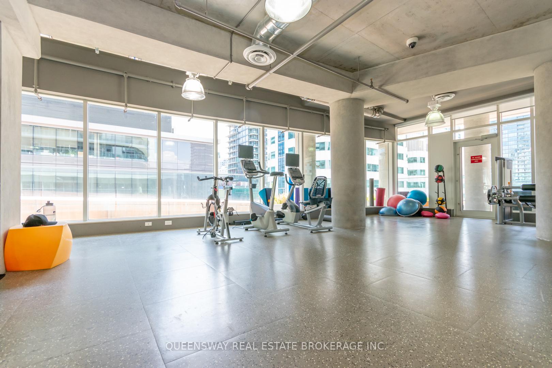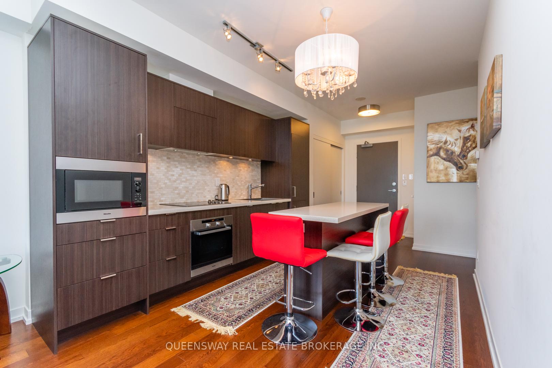$2,900
Available - For Rent
Listing ID: C11911434
21 Widmer St , Unit 4104, Toronto, M5V 0B8, Ontario
| Beautiful Spacious Furnished One Bedroom Plus Den Apartment 691 sq.ft. That Can Be Used As Second Bedroom That Fits Sofa Bed In The Heart of Downtown Toronto, Financial And Entertainment District, Convenient And Comfortable Layout, Hardwood Throughout Floor, Central Island With Quartz Countertop, Built-In S/S Miele Appliances, Window Coverings, Walk Through Bathroom To Bedroom And Den, Luxury Furnishing, 9 ft.ceilings, Unobstructed City View, Full Size Laundry, State Of The Art Amenities, Basketball Court, Gym, Terrace, Movie Theatre, Party Room, Steam Room, Hot Tub, Walking Distance To Union Station, Lake. Step Into A World Where Sophistication Meets Excitement And Every Moment Feels Like A Scene From A Blockbuster Films. **EXTRAS** Built-In Miele Appliances, Full Size Washer/Dryer, Cooktop, Oven , Microwave, Fridge, Elf, Window Coverings, Parking and Locker |
| Price | $2,900 |
| Address: | 21 Widmer St , Unit 4104, Toronto, M5V 0B8, Ontario |
| Province/State: | Ontario |
| Condo Corporation No | TSCP |
| Level | 41 |
| Unit No | 4104 |
| Directions/Cross Streets: | King and Widmer |
| Rooms: | 4 |
| Rooms +: | 1 |
| Bedrooms: | 1 |
| Bedrooms +: | 1 |
| Kitchens: | 1 |
| Family Room: | Y |
| Basement: | None |
| Furnished: | Y |
| Level/Floor | Room | Length(ft) | Width(ft) | Descriptions | |
| Room 1 | Flat | Living | 16.07 | 10.59 | Combined W/Living, Hardwood Floor, Open Concept |
| Room 2 | Flat | Dining | 16.07 | 10.59 | Combined W/Dining, Hardwood Floor, Balcony |
| Room 3 | Flat | Kitchen | 10.59 | 10.59 | Centre Island, B/I Appliances, Hardwood Floor |
| Room 4 | Flat | Br | 11.09 | 9.77 | Hardwood Floor, His/Hers Closets, Large Window |
| Room 5 | Flat | Den | 7.87 | 6.99 | Hardwood Floor, Walk-Thru, 3 Pc Ensuite |
| Washroom Type | No. of Pieces | Level |
| Washroom Type 1 | 4 | Flat |
| Approximatly Age: | 6-10 |
| Property Type: | Comm Element Condo |
| Style: | Apartment |
| Exterior: | Concrete |
| Garage Type: | Underground |
| Garage(/Parking)Space: | 1.00 |
| Drive Parking Spaces: | 1 |
| Park #1 | |
| Parking Type: | Owned |
| Exposure: | N |
| Balcony: | Open |
| Locker: | Owned |
| Pet Permited: | Restrict |
| Retirement Home: | N |
| Approximatly Age: | 6-10 |
| Approximatly Square Footage: | 600-699 |
| Building Amenities: | Concierge, Gym, Media Room, Party/Meeting Room, Rooftop Deck/Garden, Sauna |
| CAC Included: | Y |
| Water Included: | Y |
| Common Elements Included: | Y |
| Heat Included: | Y |
| Parking Included: | Y |
| Fireplace/Stove: | N |
| Heat Source: | Gas |
| Heat Type: | Forced Air |
| Central Air Conditioning: | Central Air |
| Central Vac: | N |
| Ensuite Laundry: | Y |
| Although the information displayed is believed to be accurate, no warranties or representations are made of any kind. |
| QUEENSWAY REAL ESTATE BROKERAGE INC. |
|
|

Saleem Akhtar
Sales Representative
Dir:
647-965-2957
Bus:
416-496-9220
Fax:
416-496-2144
| Book Showing | Email a Friend |
Jump To:
At a Glance:
| Type: | Condo - Comm Element Condo |
| Area: | Toronto |
| Municipality: | Toronto |
| Neighbourhood: | Waterfront Communities C1 |
| Style: | Apartment |
| Approximate Age: | 6-10 |
| Beds: | 1+1 |
| Baths: | 1 |
| Garage: | 1 |
| Fireplace: | N |
Locatin Map:

