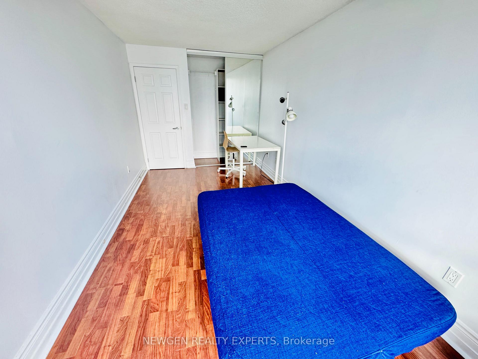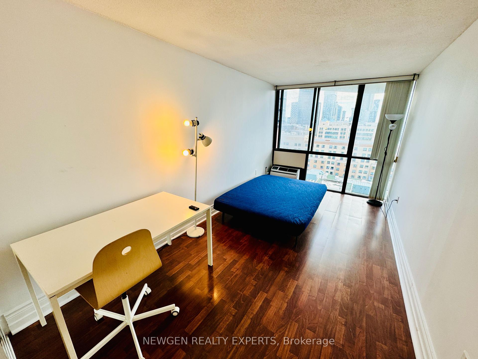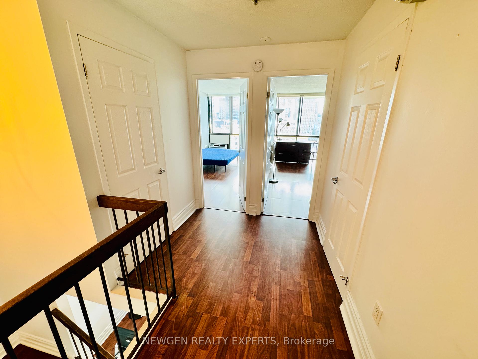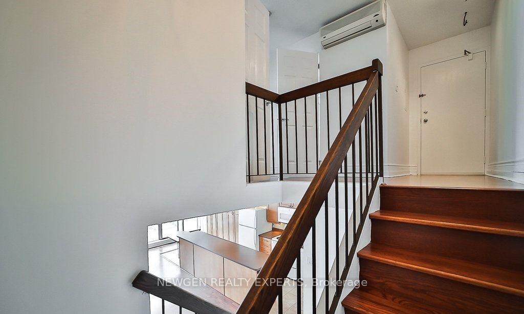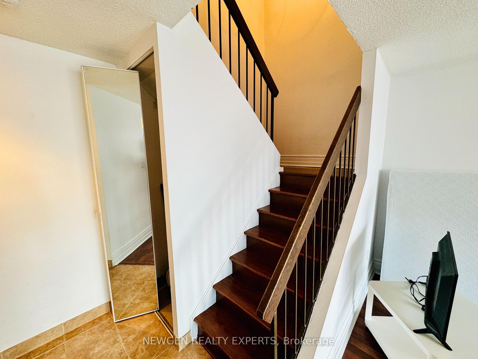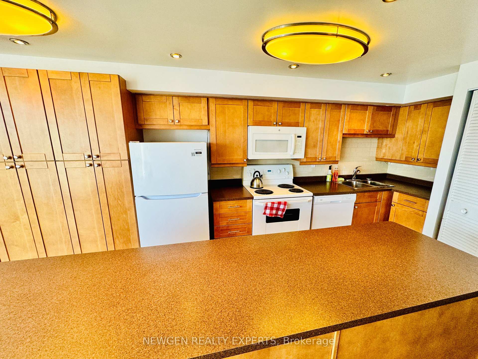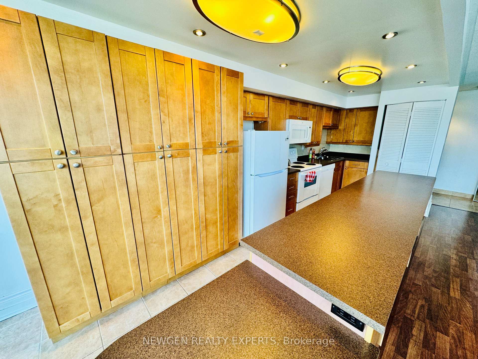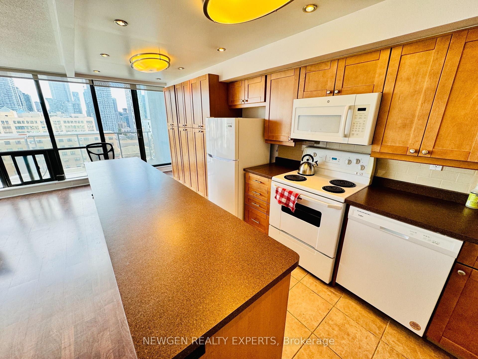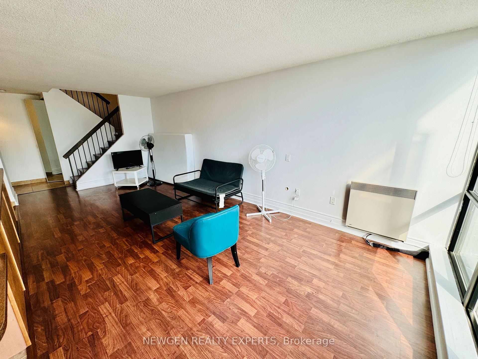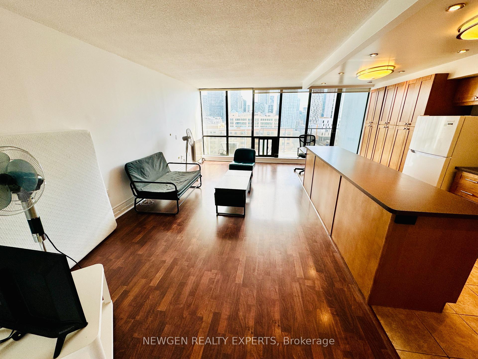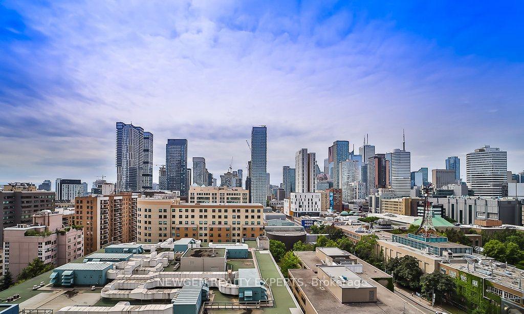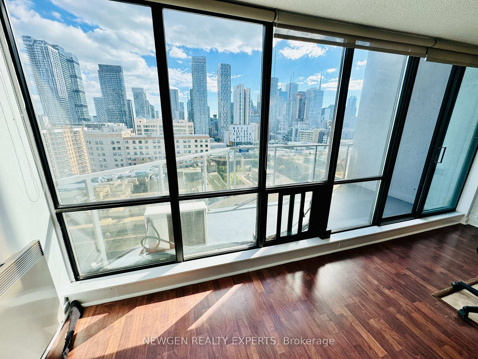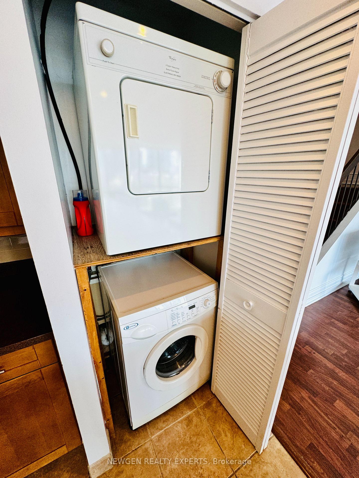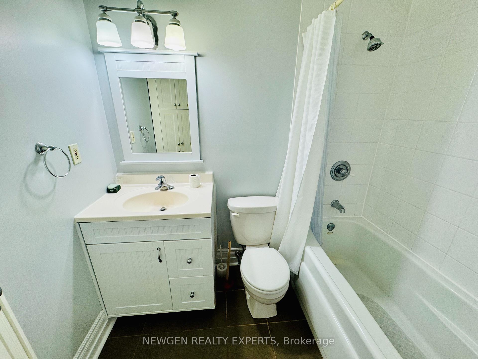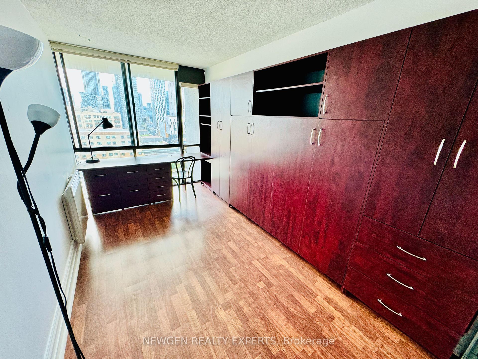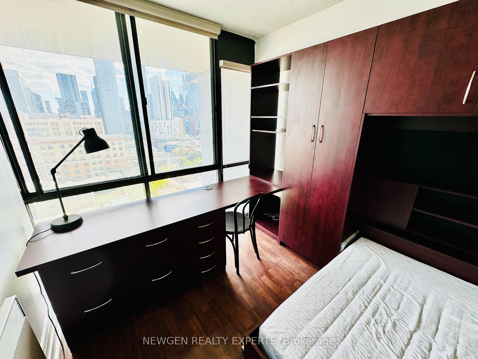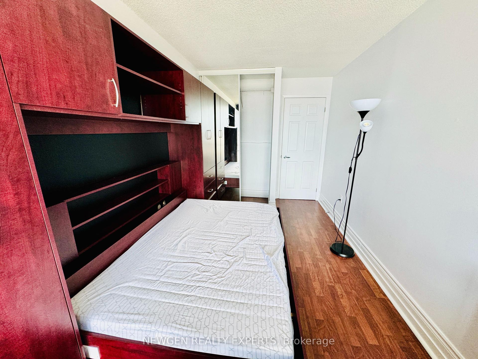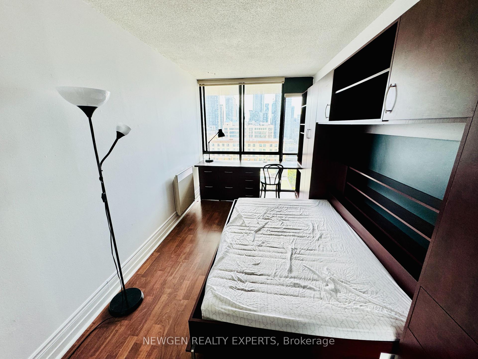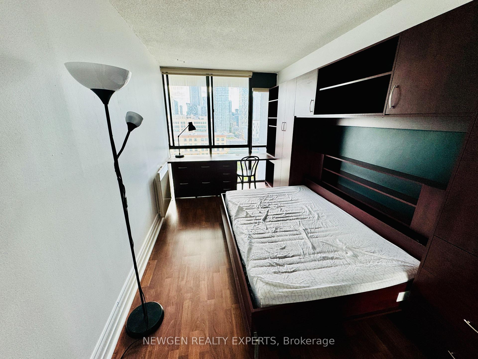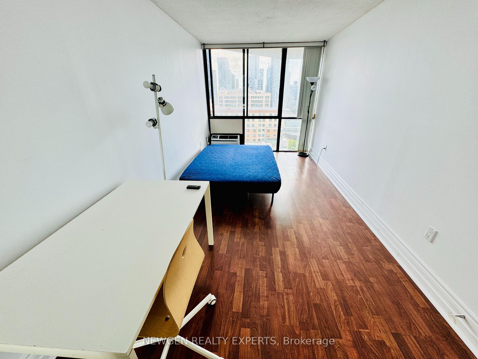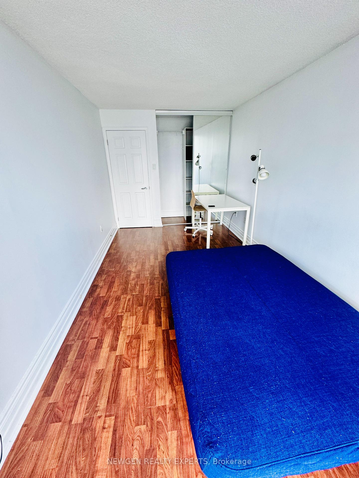$3,199
Available - For Rent
Listing ID: C11904368
86 Gerrard St East , Unit 14F, Toronto, M5B 1G6, Ontario
| Furnished. Great Location. Amazingly Beautiful, Bright and Spacious 2 Br, 2 Storey Condo in Heart of Toronto with 1 Parking. Open Concept Layout with Large Living Room and Dining Room. Large Living Room can Double as a Den. Custom Built Kitchen with Centre Island and Pantry. 2nd Floor has 2 other good size bedrooms. 2nd Bedroom Bed and Desk. Both Bedrooms have Floor to Ceiling Windows which Provide Lots of Natural Light. Huge Balcony with City Skyline View. 1 Underground Parking. Steps to TMU (Ryerson), U Of T, 2 Subway Stations, Street Cars, Dundas Square, Eaton Centre and much more. **EXTRAS** Steps to TMU (Ryerson), U Of T, 2 Subway Stations, Street Cars, Dundas Square, Eaton Centre and much more. |
| Price | $3,199 |
| Address: | 86 Gerrard St East , Unit 14F, Toronto, M5B 1G6, Ontario |
| Province/State: | Ontario |
| Condo Corporation No | MTCC |
| Level | 8 |
| Unit No | 5 |
| Directions/Cross Streets: | Gerrard and Church St |
| Rooms: | 5 |
| Bedrooms: | 2 |
| Bedrooms +: | |
| Kitchens: | 1 |
| Family Room: | Y |
| Basement: | None |
| Furnished: | Part |
| Level/Floor | Room | Length(ft) | Width(ft) | Descriptions | |
| Room 1 | Main | Living | Laminate, Combined W/Dining, W/O To Balcony | ||
| Room 2 | Main | Dining | Laminate, Combined W/Living, Open Concept | ||
| Room 3 | Main | Kitchen | Ceramic Floor, Centre Island, Open Concept | ||
| Room 4 | 2nd | Prim Bdrm | Laminate, Window, Closet Organizers | ||
| Room 5 | 2nd | 2nd Br | Laminate, Window, Closet Organizers |
| Washroom Type | No. of Pieces | Level |
| Washroom Type 1 | 4 | Flat |
| Property Type: | Condo Apt |
| Style: | Apartment |
| Exterior: | Brick, Metal/Side |
| Garage Type: | Underground |
| Garage(/Parking)Space: | 1.00 |
| Drive Parking Spaces: | 0 |
| Park #1 | |
| Parking Spot: | 1406 |
| Parking Type: | Exclusive |
| Legal Description: | P2 |
| Exposure: | S |
| Balcony: | Open |
| Locker: | Ensuite |
| Pet Permited: | Restrict |
| Retirement Home: | N |
| Approximatly Square Footage: | 1000-1199 |
| Building Amenities: | Party/Meeting Room, Visitor Parking |
| Property Features: | Clear View, Library, Park, Public Transit, Rec Centre, School |
| CAC Included: | Y |
| Water Included: | Y |
| Common Elements Included: | Y |
| Parking Included: | Y |
| Building Insurance Included: | Y |
| Fireplace/Stove: | N |
| Heat Source: | Electric |
| Heat Type: | Radiant |
| Central Air Conditioning: | Central Air |
| Ensuite Laundry: | Y |
| Although the information displayed is believed to be accurate, no warranties or representations are made of any kind. |
| NEWGEN REALTY EXPERTS |
|
|

Saleem Akhtar
Sales Representative
Dir:
647-965-2957
Bus:
416-496-9220
Fax:
416-496-2144
| Book Showing | Email a Friend |
Jump To:
At a Glance:
| Type: | Condo - Condo Apt |
| Area: | Toronto |
| Municipality: | Toronto |
| Neighbourhood: | Church-Yonge Corridor |
| Style: | Apartment |
| Beds: | 2 |
| Baths: | 1 |
| Garage: | 1 |
| Fireplace: | N |
Locatin Map:

