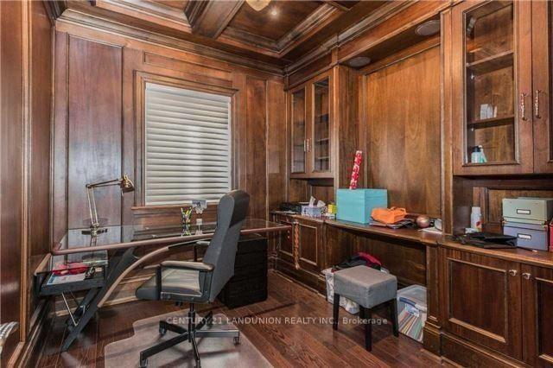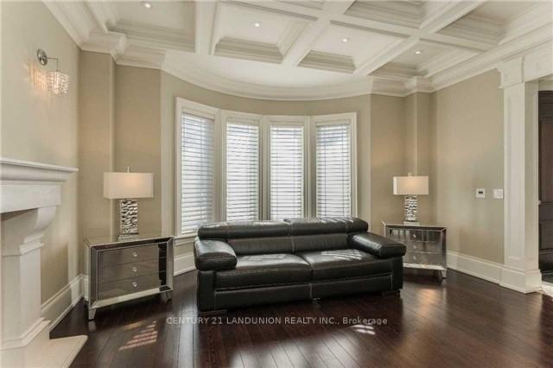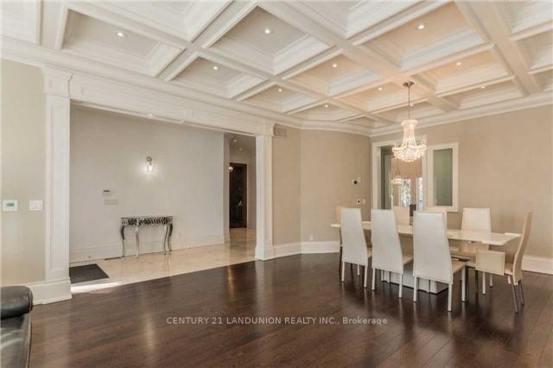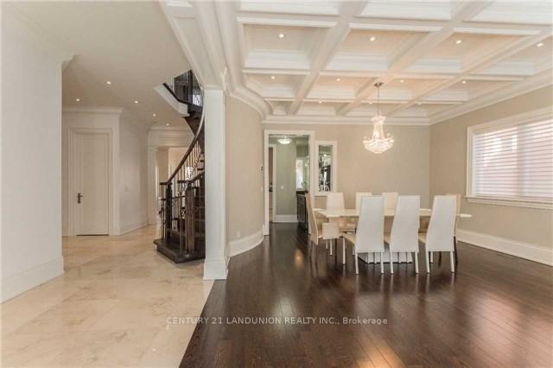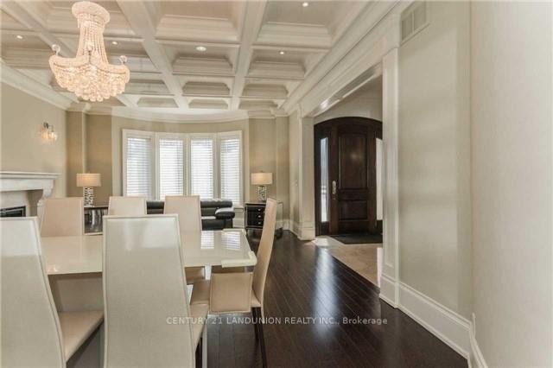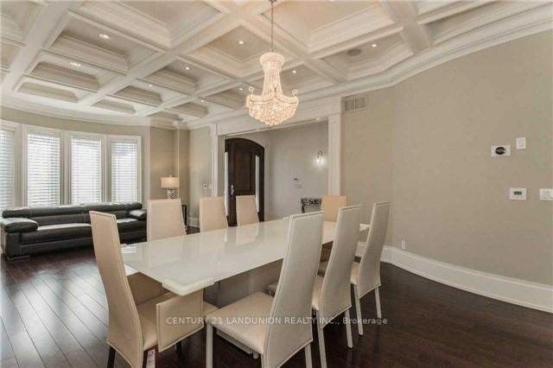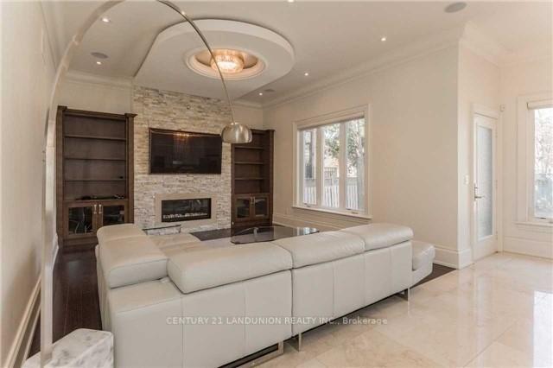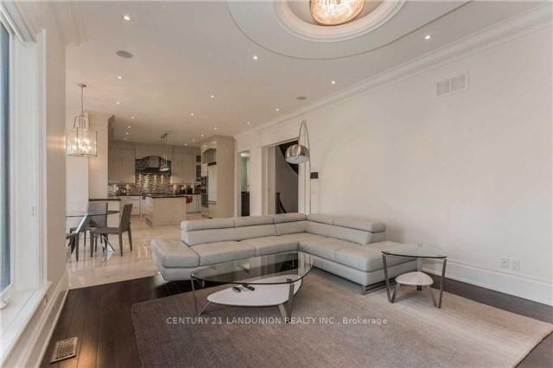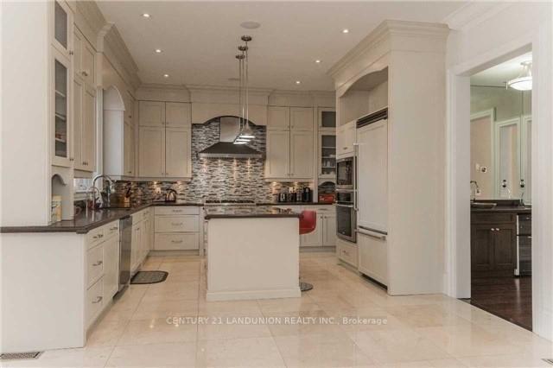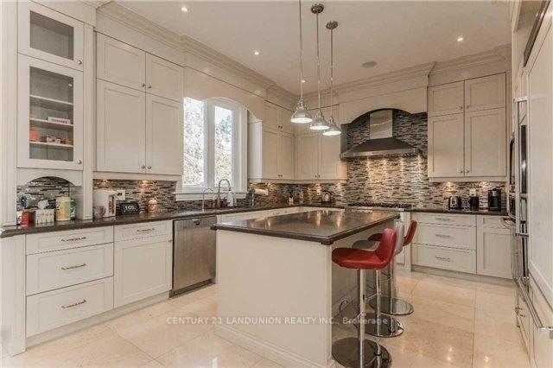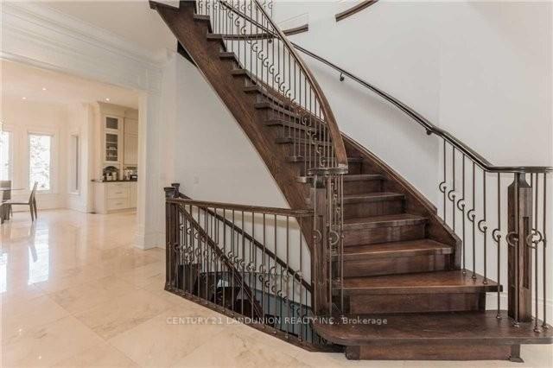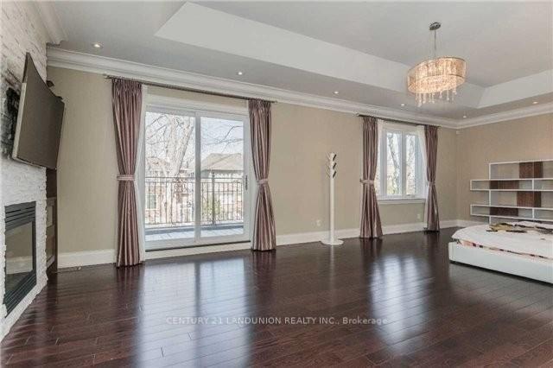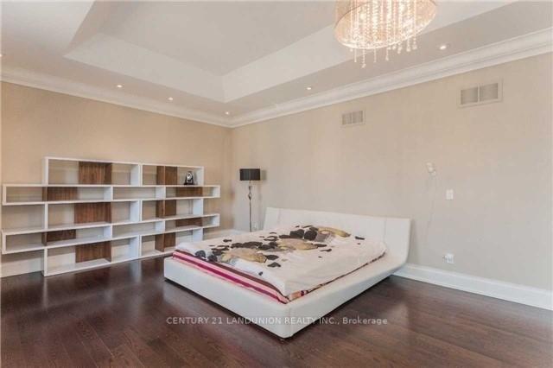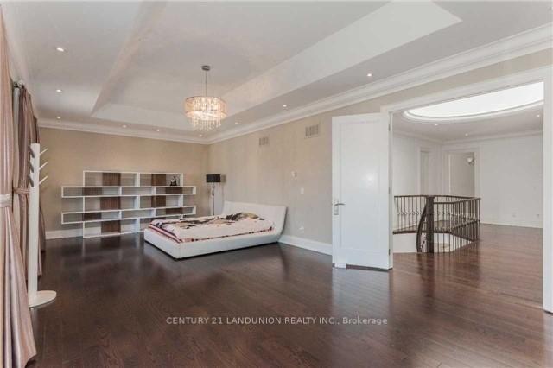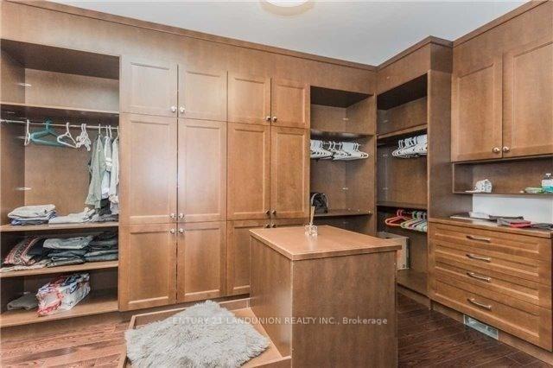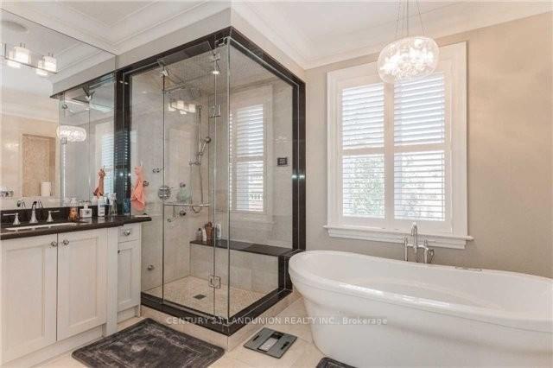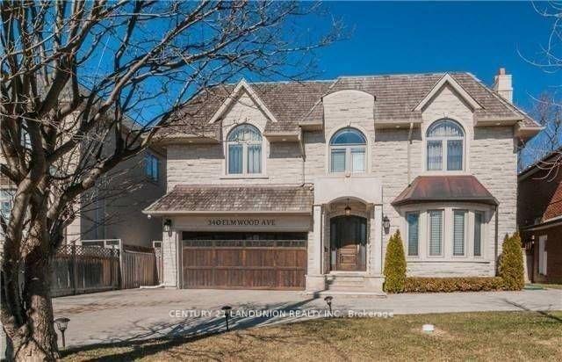$8,000
Available - For Rent
Listing ID: C11903823
340 Elmwood Ave , Toronto, M2N 3N3, Ontario
| Magnificent Custom Built Home, The Ultimate In Luxury Living With Over 5000 Sqf. Of Living Space, Expertly Equipped Gourmet Kitchen W/Breakfast Room, Grand Master Suite W/Gorgeous W/I Closet. Fabulous Lower Level W/Walk-Out To Breathtaking Garden |
| Price | $8,000 |
| Address: | 340 Elmwood Ave , Toronto, M2N 3N3, Ontario |
| Lot Size: | 56.50 x 130.20 (Feet) |
| Directions/Cross Streets: | Bayview/Sheppard |
| Rooms: | 12 |
| Rooms +: | 3 |
| Bedrooms: | 4 |
| Bedrooms +: | 1 |
| Kitchens: | 1 |
| Family Room: | Y |
| Basement: | Apartment |
| Furnished: | Y |
| Level/Floor | Room | Length(ft) | Width(ft) | Descriptions | |
| Room 1 | Main | Living | 16.01 | 15.78 | Gas Fireplace, Bay Window, Hardwood Floor |
| Room 2 | Main | Dining | 16.01 | 12.07 | Coffered Ceiling, Halogen Lighting, Hardwood Floor |
| Room 3 | Main | Family | 17.88 | 13.97 | Fireplace, Hardwood Floor, B/I Bookcase |
| Room 4 | Main | Kitchen | 16.4 | 13.97 | Stainless Steel Appl, Centre Island, Marble Floor |
| Room 5 | Main | Breakfast | 13.12 | 10 | Marble Floor, O/Looks Backyard, W/O To Yard |
| Room 6 | Main | Library | 10.17 | 10 | B/I Shelves, Hardwood Floor, Coffered Ceiling |
| Room 7 | 2nd | Prim Bdrm | 13.61 | 13.38 | W/I Closet, 7 Pc Ensuite, W/O To Balcony |
| Room 8 | 2nd | 2nd Br | 14.46 | 12.46 | 4 Pc Ensuite, Hardwood Floor, Closet Organizers |
| Room 9 | 2nd | 3rd Br | 13.64 | 11.97 | 4 Pc Ensuite, Hardwood Floor, W/I Closet |
| Room 10 | 2nd | 4th Br | 14.27 | 11.81 | 4 Pc Ensuite, Hardwood Floor, Closet Organizers |
| Room 11 | 2nd | Other | 42.15 | 18.86 | Hardwood Floor, B/I Closet, Skylight |
| Room 12 | Bsmt | Rec | 42.15 | 32.31 | Heated Floor, Wet Bar, Fireplace |
| Washroom Type | No. of Pieces | Level |
| Washroom Type 1 | 4 | |
| Washroom Type 2 | 4 | |
| Washroom Type 3 | 4 |
| Property Type: | Detached |
| Style: | 2-Storey |
| Exterior: | Stucco/Plaster |
| Garage Type: | Built-In |
| (Parking/)Drive: | Available |
| Drive Parking Spaces: | 2 |
| Pool: | None |
| Private Entrance: | Y |
| Fireplace/Stove: | N |
| Heat Source: | Gas |
| Heat Type: | Forced Air |
| Central Air Conditioning: | Central Air |
| Sewers: | Sewers |
| Water: | Municipal |
| Although the information displayed is believed to be accurate, no warranties or representations are made of any kind. |
| CENTURY 21 LANDUNION REALTY INC. |
|
|

Saleem Akhtar
Sales Representative
Dir:
647-965-2957
Bus:
416-496-9220
Fax:
416-496-2144
| Book Showing | Email a Friend |
Jump To:
At a Glance:
| Type: | Freehold - Detached |
| Area: | Toronto |
| Municipality: | Toronto |
| Neighbourhood: | Willowdale East |
| Style: | 2-Storey |
| Lot Size: | 56.50 x 130.20(Feet) |
| Beds: | 4+1 |
| Baths: | 3 |
| Fireplace: | N |
| Pool: | None |
Locatin Map:

