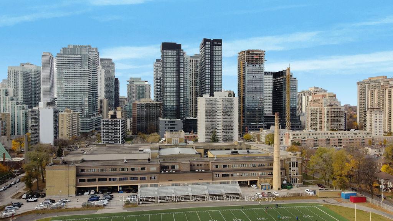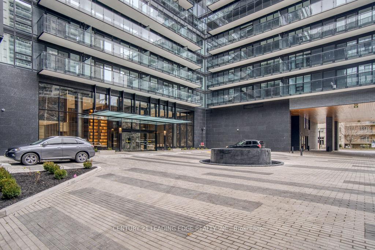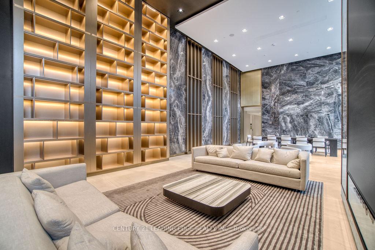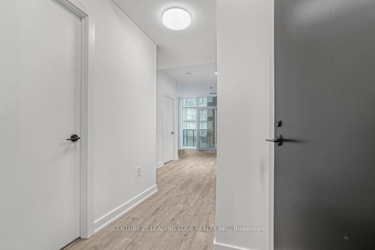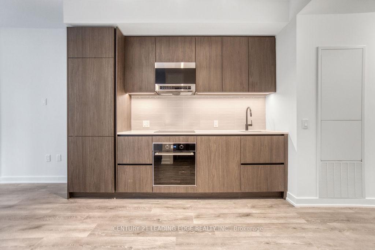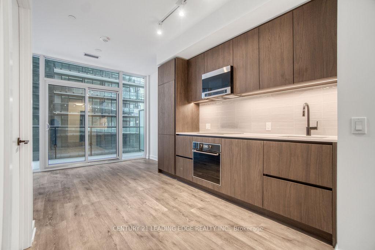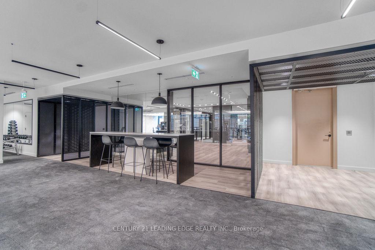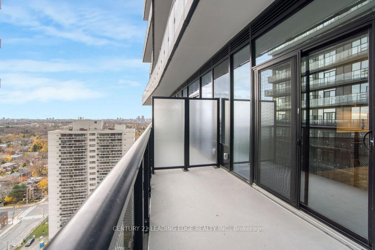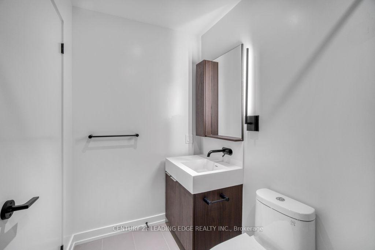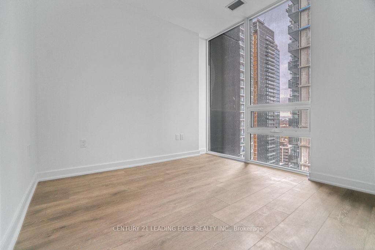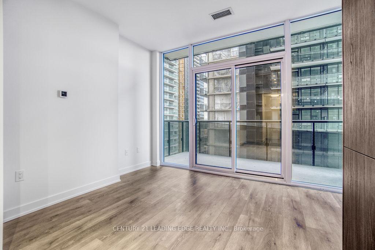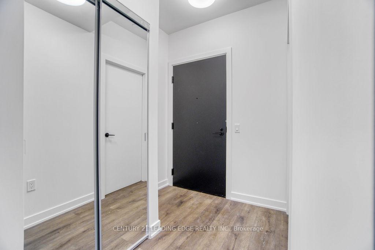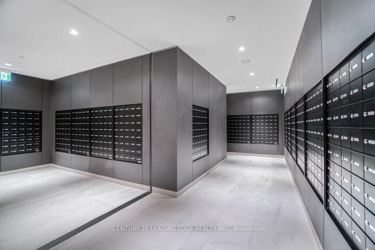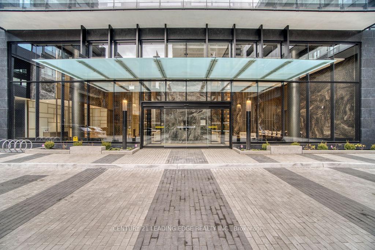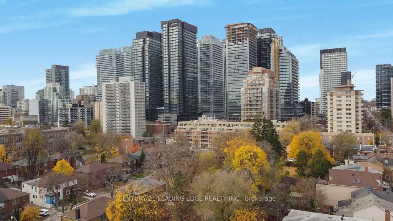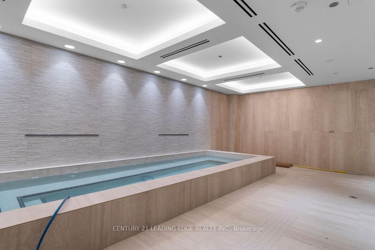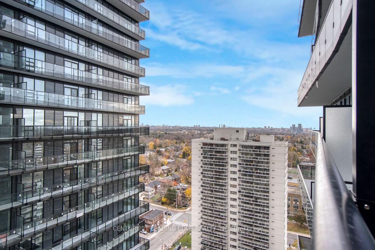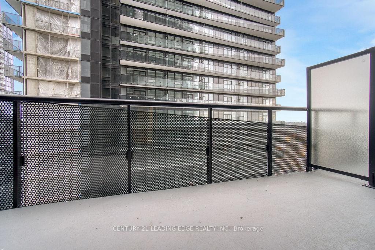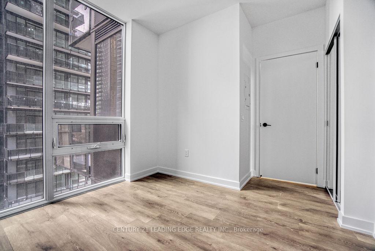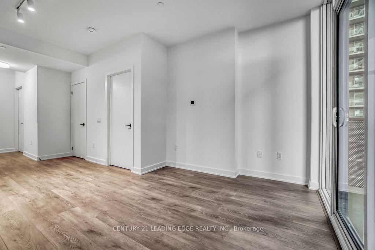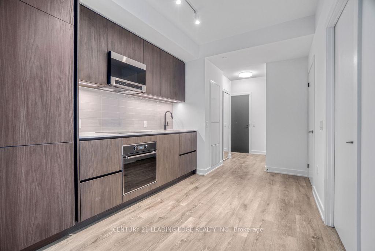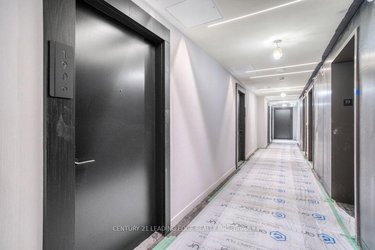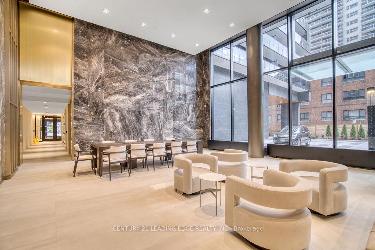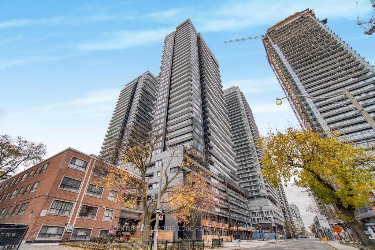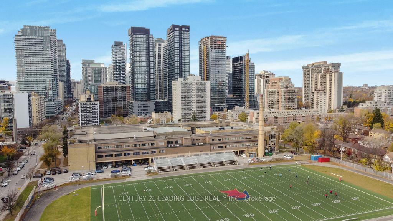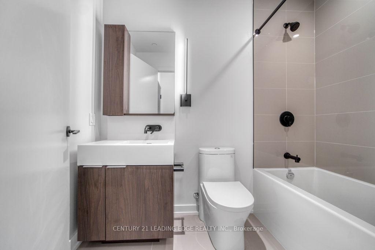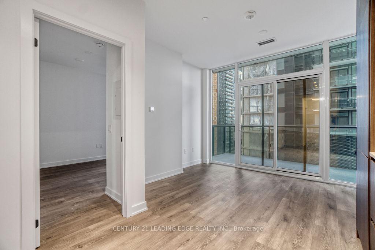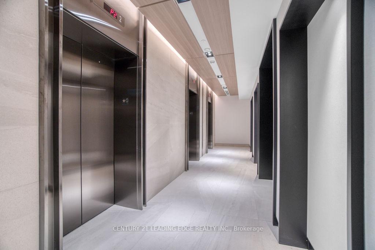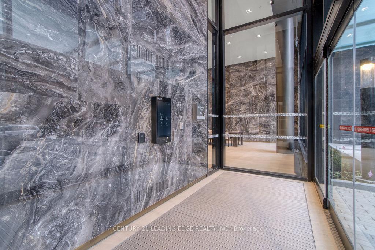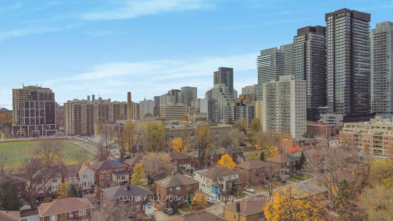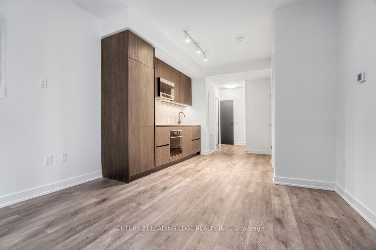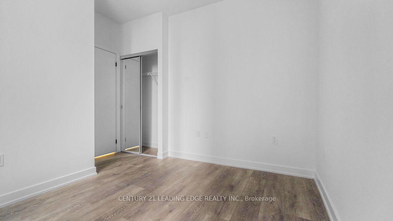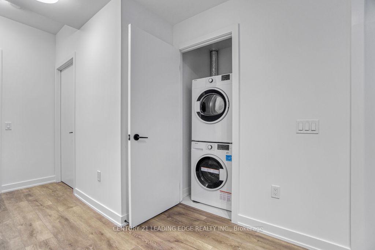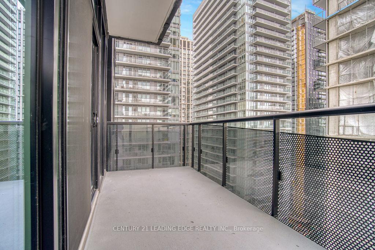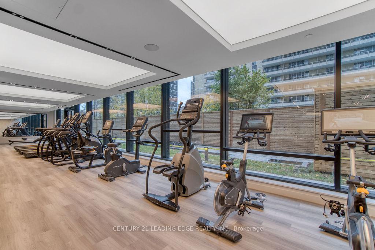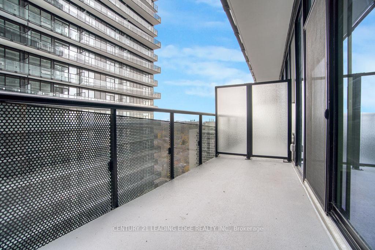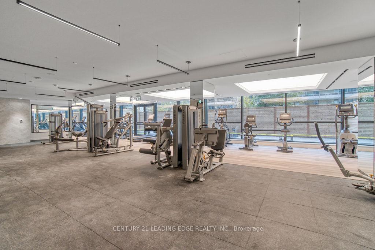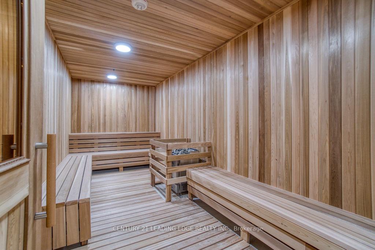$2,150
Available - For Rent
Listing ID: C11178550
127 Broadway Ave , Unit 1906, Toronto, M4P 1V4, Ontario
| Welcome to Line 5 Condos, a Brand-New, Never-Lived-in Condo Development Located in one of Toronto's most Dynamic Neighborhoods Yonge and Eglinton. This 1-Bedroom, 1-Washroom condo offers Breathtaking Unobstructed views of this vibrant neighbourhood from the spacious balcony. The Open-Concept Layout is thoughtfully designed for contemporary lifestyles, featuring sleek finishes and ample natural light. This unit also comes with a Locker, providing Additional Storage Space. With an unbeatable location just steps from Yonge and Eglinton Subway, Bus Stops, the upcoming LRT Line 5, nearby Parks, Schools Shopping and Restaurants, this neighborhood offers a unique blend of nature and community. Line 5 also boasts of resort - like amenities such as gym, yoga studio, entertainment lounge, outdoor pool, BBQ area, pet spa & much more. Whether you're a Young Professional, a Couple, or Someone seeking a Fresh Start in the Heart of Toronto, this Condo provides a perfect Blend of Comfort and Urban Sophistication. |
| Price | $2,150 |
| Address: | 127 Broadway Ave , Unit 1906, Toronto, M4P 1V4, Ontario |
| Province/State: | Ontario |
| Condo Corporation No | TSCC |
| Level | 19 |
| Unit No | 19 |
| Directions/Cross Streets: | Yonge and Eglinton |
| Rooms: | 4 |
| Bedrooms: | 1 |
| Bedrooms +: | |
| Kitchens: | 1 |
| Family Room: | N |
| Basement: | None |
| Furnished: | N |
| Level/Floor | Room | Length(ft) | Width(ft) | Descriptions | |
| Room 1 | Flat | Living | 19.48 | 12.14 | Laminate, Window Flr to Ceil, W/O To Balcony |
| Room 2 | Flat | Dining | 19.48 | 12.14 | Open Concept, Laminate, Combined W/Kitchen |
| Room 3 | Flat | Kitchen | 19.48 | 12.14 | Quartz Counter, B/I Appliances, Custom Backsplash |
| Room 4 | Flat | Prim Bdrm | 9.81 | 8.86 | Laminate, Window Flr to Ceil, Large Closet |
| Washroom Type | No. of Pieces | Level |
| Washroom Type 1 | 4 | Flat |
| Property Type: | Condo Apt |
| Style: | Apartment |
| Exterior: | Concrete |
| Garage Type: | Underground |
| Garage(/Parking)Space: | 0.00 |
| Drive Parking Spaces: | 0 |
| Park #1 | |
| Parking Type: | None |
| Exposure: | Nw |
| Balcony: | Open |
| Locker: | Owned |
| Pet Permited: | Restrict |
| Approximatly Square Footage: | 500-599 |
| Building Amenities: | Bbqs Allowed, Bike Storage, Gym, Outdoor Pool, Party/Meeting Room, Rooftop Deck/Garden |
| Property Features: | Hospital, Library, Park, Public Transit, Ravine, Rec Centre |
| Common Elements Included: | Y |
| Building Insurance Included: | Y |
| Fireplace/Stove: | N |
| Heat Source: | Gas |
| Heat Type: | Forced Air |
| Central Air Conditioning: | Central Air |
| Ensuite Laundry: | Y |
| Although the information displayed is believed to be accurate, no warranties or representations are made of any kind. |
| CENTURY 21 LEADING EDGE REALTY INC. |
|
|

Saleem Akhtar
Sales Representative
Dir:
647-965-2957
Bus:
416-496-9220
Fax:
416-496-2144
| Virtual Tour | Book Showing | Email a Friend |
Jump To:
At a Glance:
| Type: | Condo - Condo Apt |
| Area: | Toronto |
| Municipality: | Toronto |
| Neighbourhood: | Mount Pleasant West |
| Style: | Apartment |
| Beds: | 1 |
| Baths: | 1 |
| Fireplace: | N |
Locatin Map:

